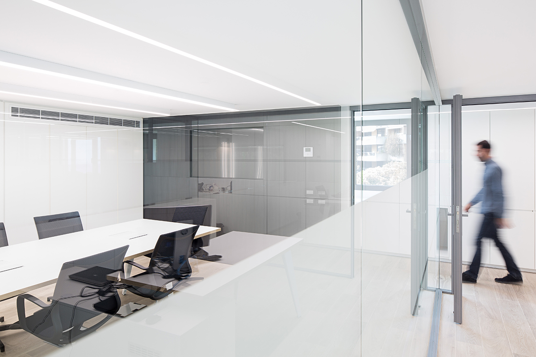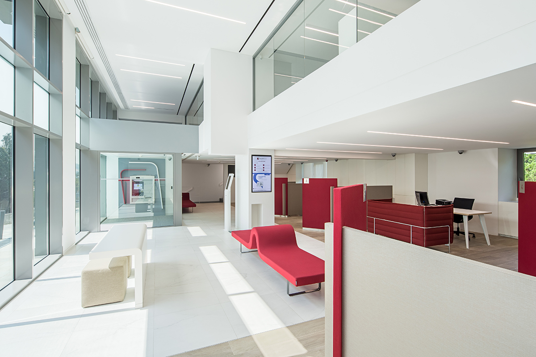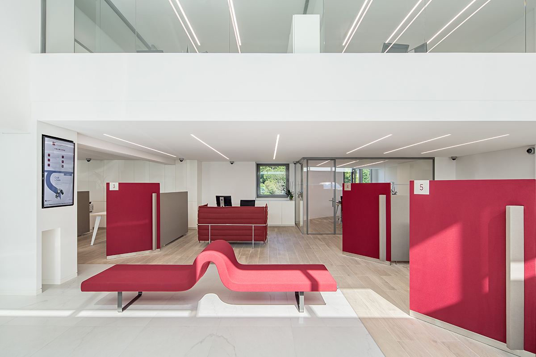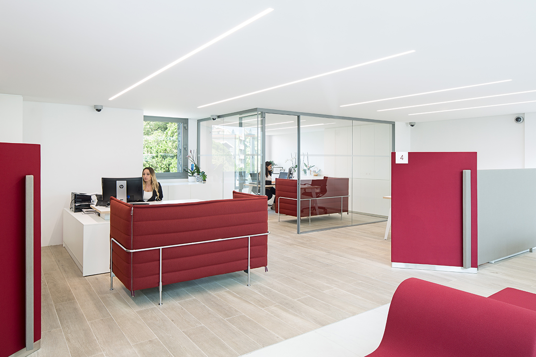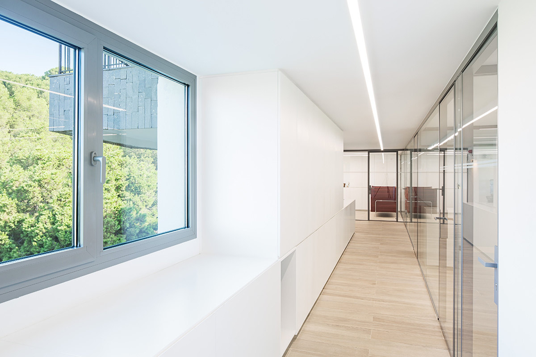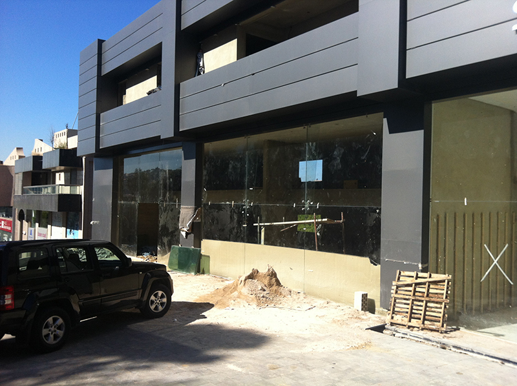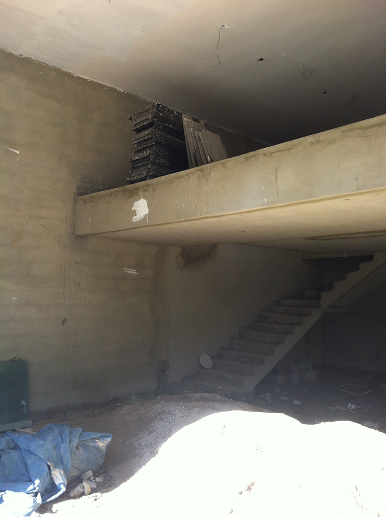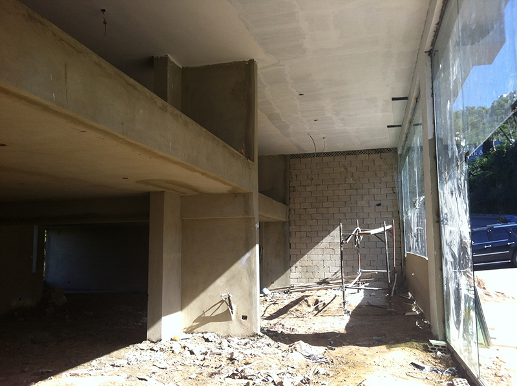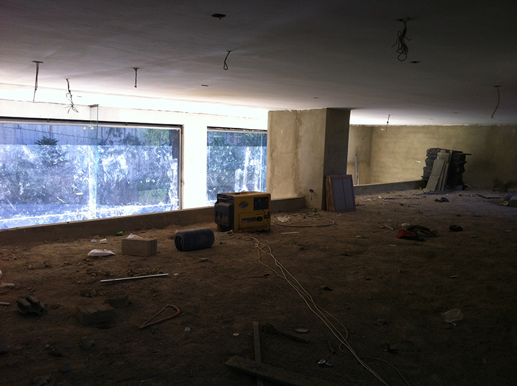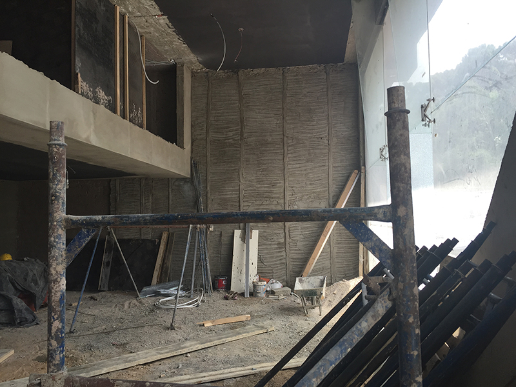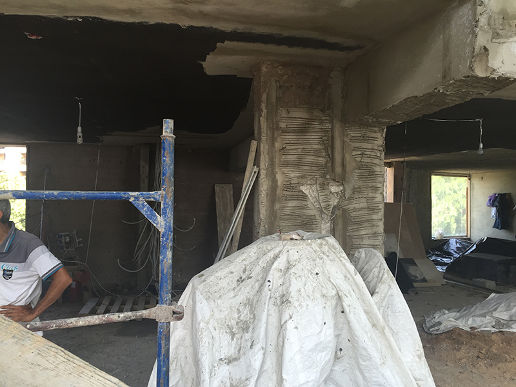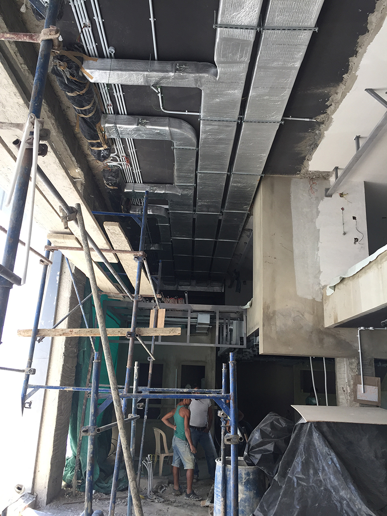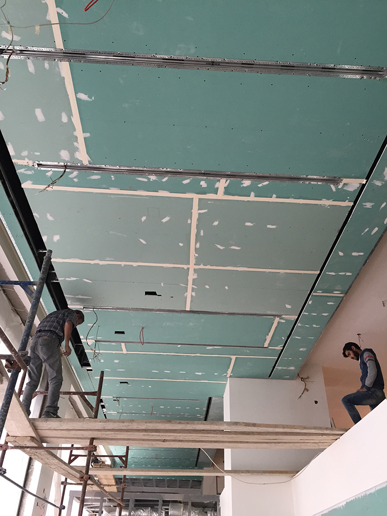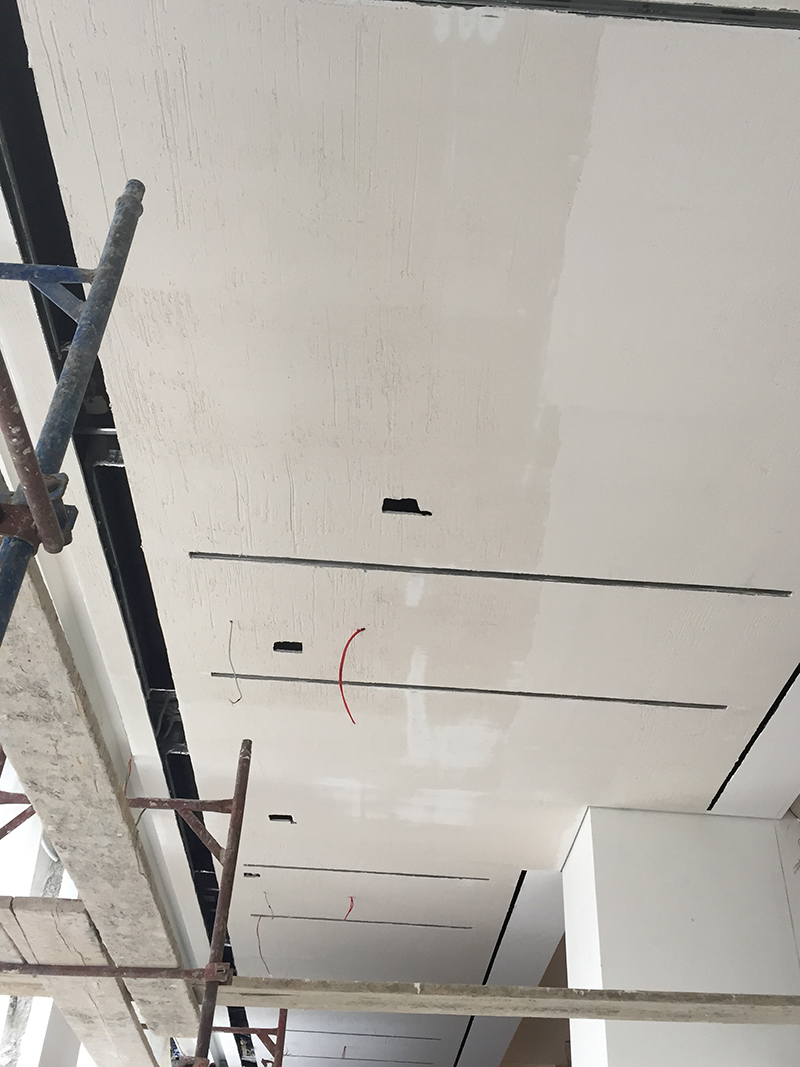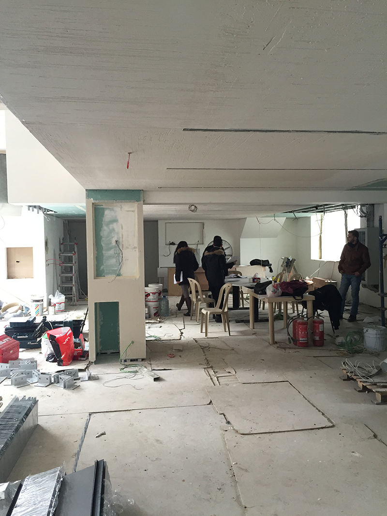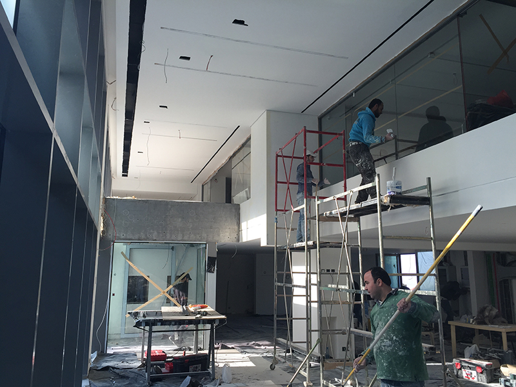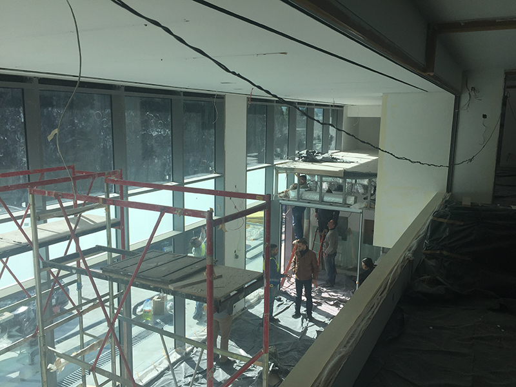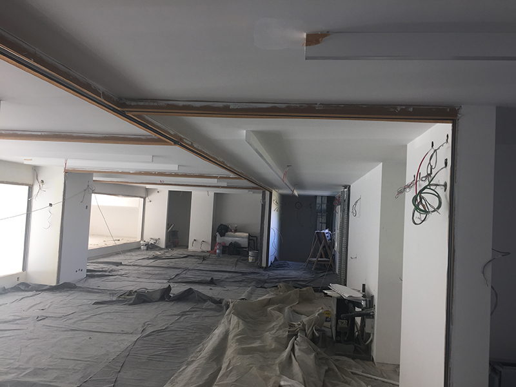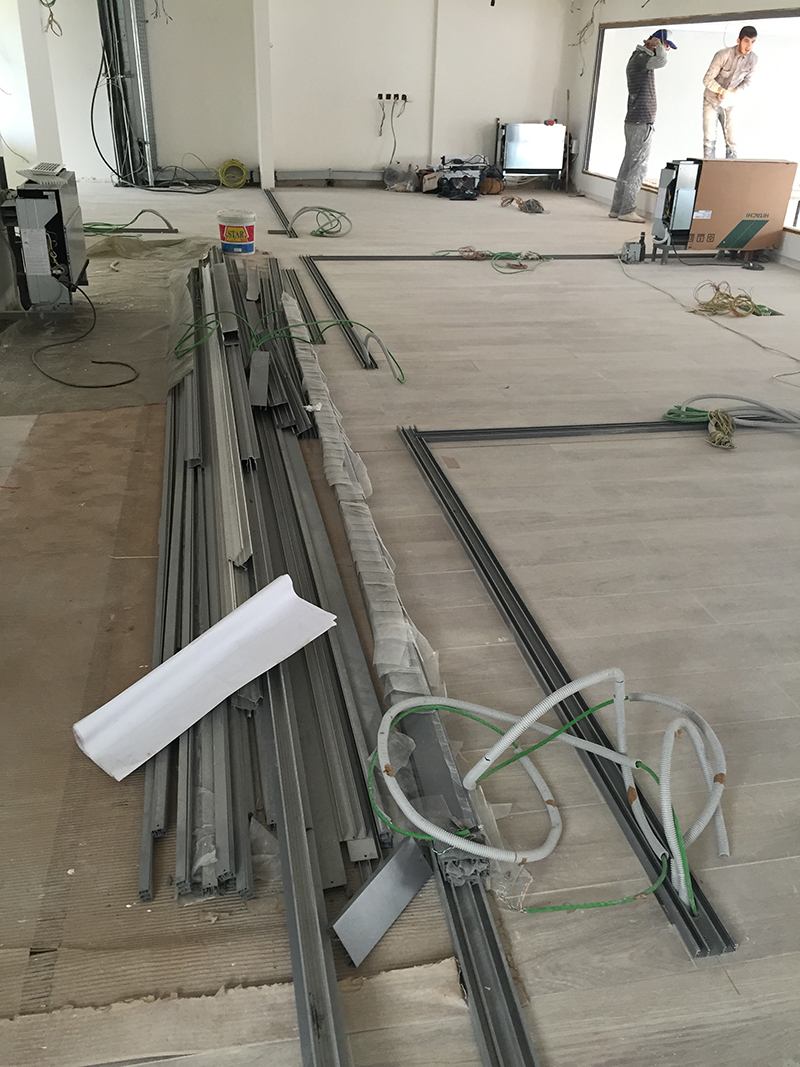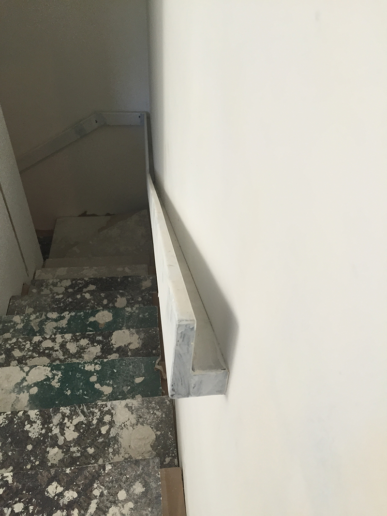For the official opening of Saradar Banks in Lebanon, two office branches are newly commissioned. While highly distinctive, functional, and necessarily fail-safe, the program emphasized the originality & uniqueness of the design. In close collaboration with the bank’s marketing and branding teams, colorful, dynamic renderings are proposed. The distinctiveness and quality of the client’s experience is at the center of the concept. High tech devices (multimedia interfaces; floor screens, etc.) are integrated to the waiting room, as a gratuity for the client’s conveniences. Also, thoughtful architectural strategies are explored, favoring a climate of trust and proximity with human resources & banking services. The project, harmonized to the banner’s tones, is highly complex in terms of technical requirements, signaletics, and/or safety – yet remains pleasing, inviting, and light in its rendering.
{2014-2017}
Client: Sararar Bank
Location: Rabieh-El Metn
/Architectural + interior design offices, in accordance with marketing/branding teams. Total of 415M2 on 3 floors: GF 196M2, FF 133M2, Bsmnt 87M2 – 1st Renovated/
Coll.: ACO Design (branding)
Status: Completed
Photography: Marwan Harmouche

