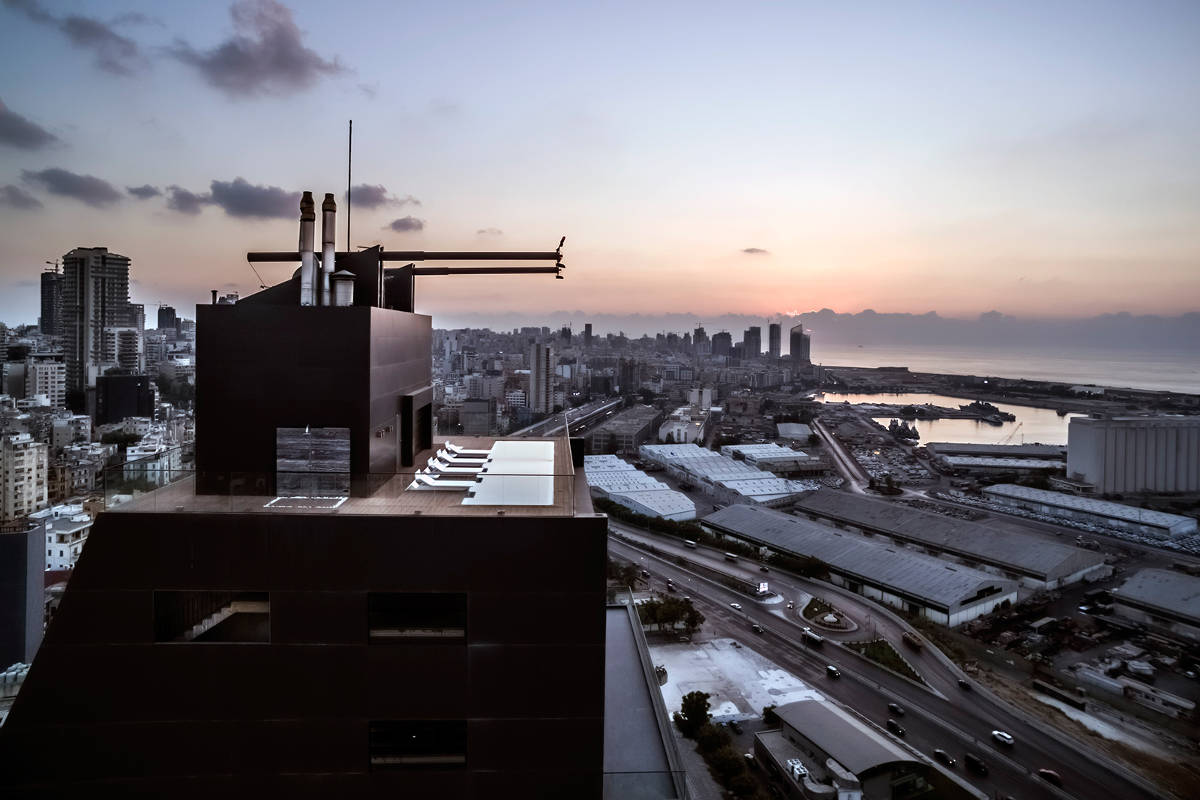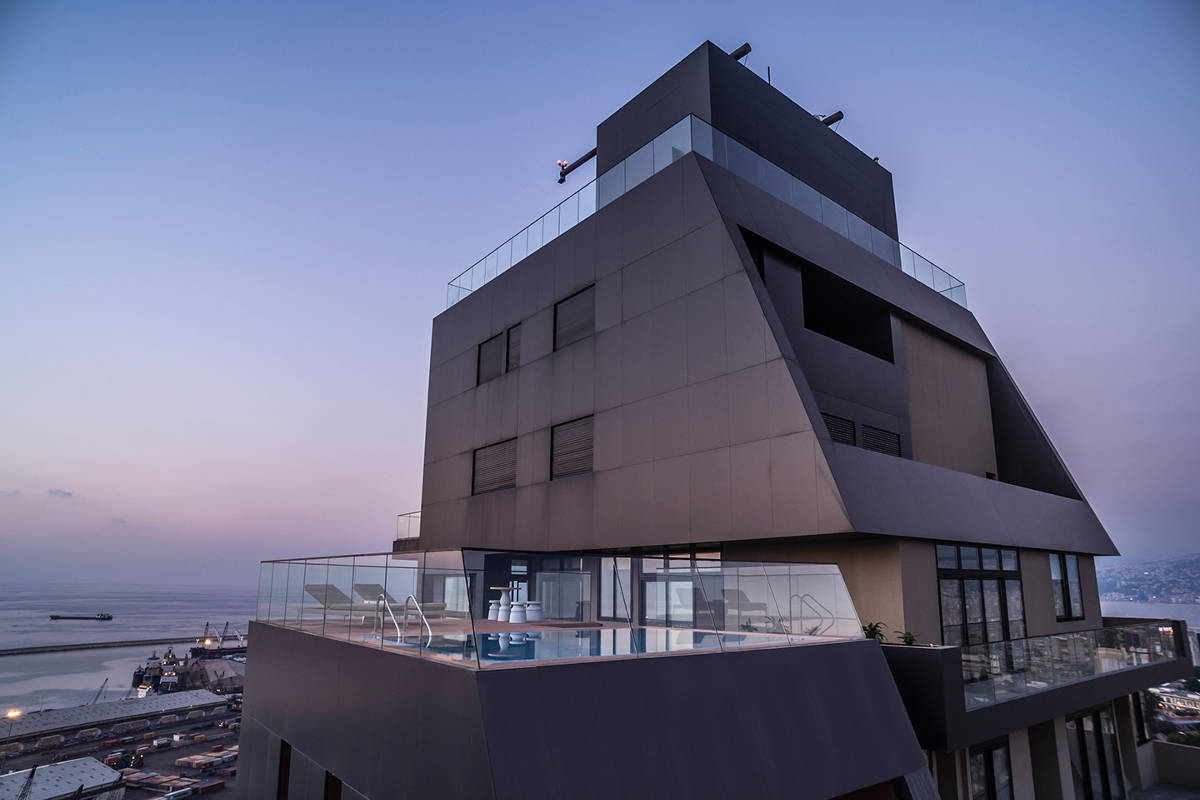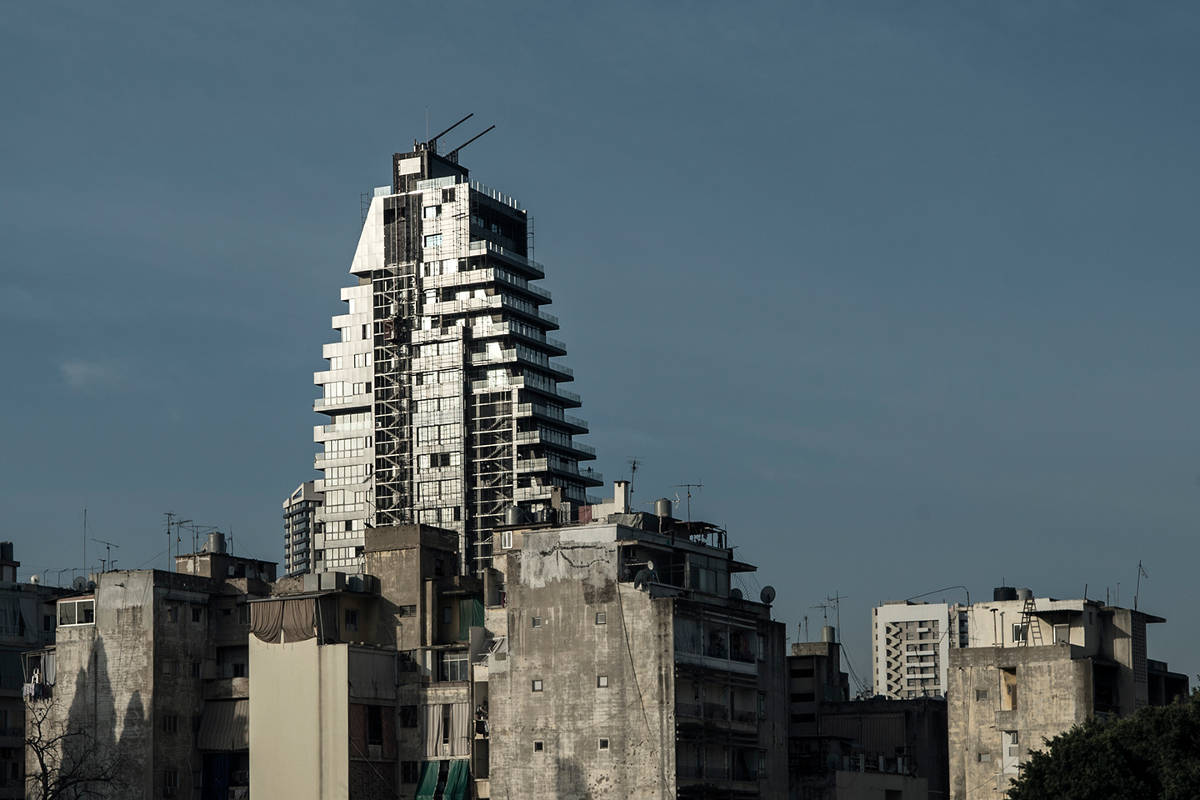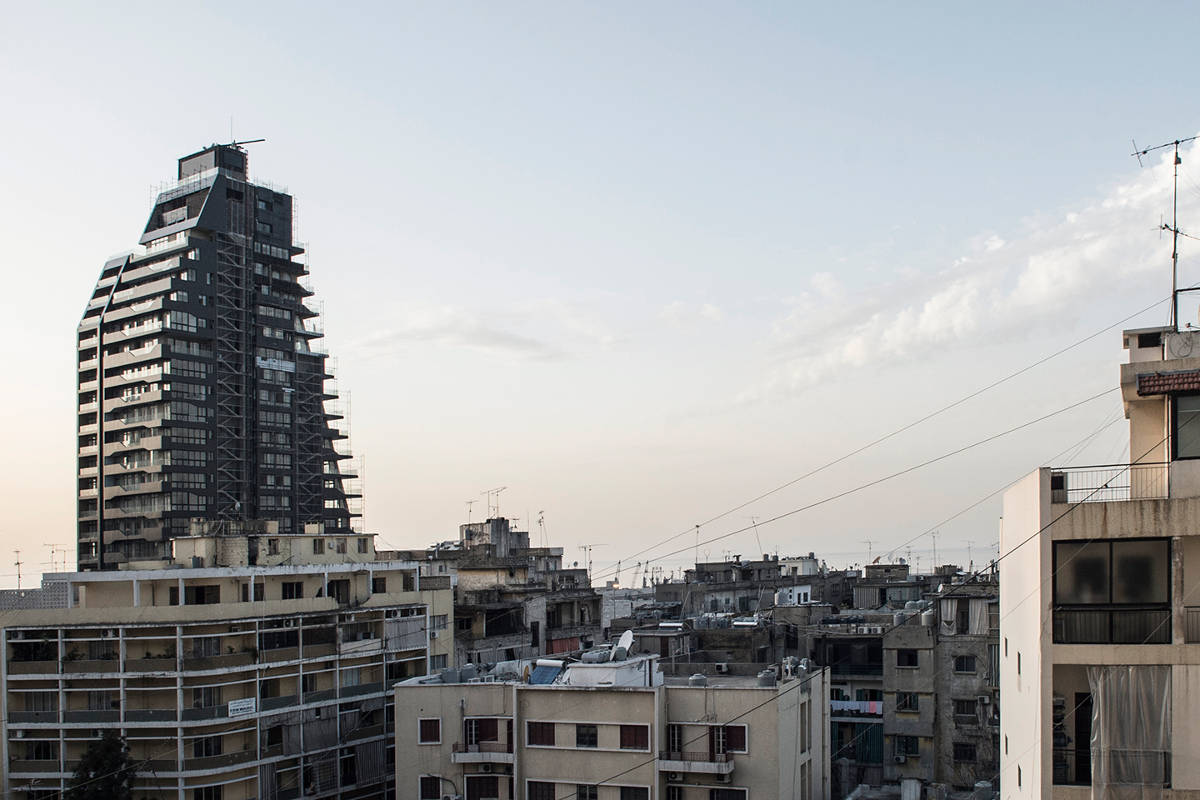Skyline is a unique habitation project located in Mar Mikhael – a recently rejuvenated area of Beirut’s peripheral downtown. The tower – a 14 000 sqm, 24 story high building – represents a certain challenge. Every and all of its floor plans is custom designed, i.e. laid out in a unique manner (on top of the interiors being customised to the needs and preferences of every owner). Also, mandatory regulations concerning town heights force a creative layout of terraces, balconies and exterior passageways at the top floors – adding to the strong character, and very complexity of the project. It results in a sculptural, distinctive, and most seductive architecture. Alternately glassed (framing a landscape view) or opaqued (hiding the view for more intimacy) guardrails; deliberately marked contrasts between anthracite and shades of grey; metallic surfaces; alucobond paneling; soft whites and coffered concrete offer a rich esthetical diversity and add character to this daring, cutting-edge building.
T. Lati was the chief manager and creative director of this project, under service at Bernard Khoury/DW5. She was involved in every step of its production from preliminary drawings to construction – and this, in direct relation with various clients, promoters, and builders. She partook in preliminary mass studies & conceptual drawings, and supervised technical, structural as well as interior design alongside three other employees whom she help manage & coordinate.
{2008-2014}
Location: Mar Mikhael — Beirut (peripheral downtown)
/ 14 000 sqm total — 24 story habitation tower /
Office: Bernard Khoury/DW5
Status: completed




