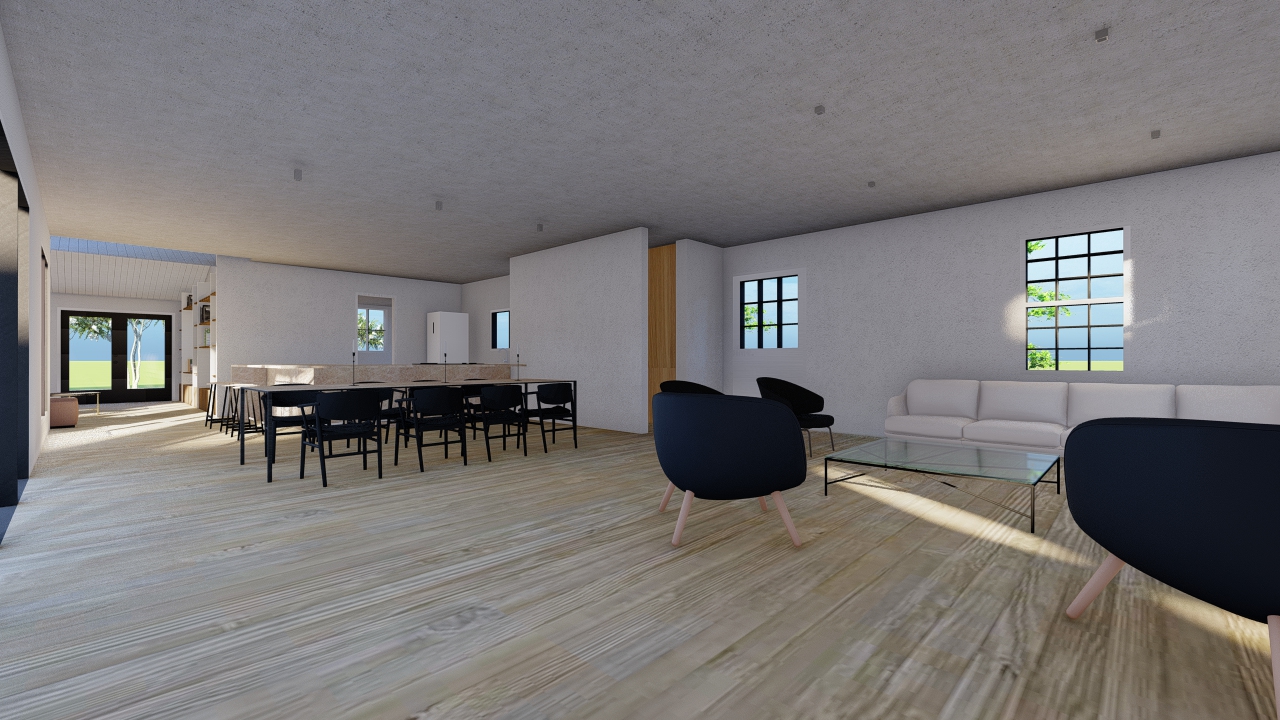Walnut Creek House
A client acquired a 185M2 one storey house surrounded by a big land. The layout is fragmented, with too many separated spaces and limited openings to the garden. He wishes to add an aisle that will include two kids bedroom with a shared bathroom & a laundry, totalizing 65M2. This addition allows to have a master suite on the other parallel existing aisle. Both aisles are linked by an open space benefiting of enlarged doors to the garden and that comprises a reception, a dining and a kitchen.
{2023}
Location: Walnut Creek, California.
Status: Concept & Permit.









