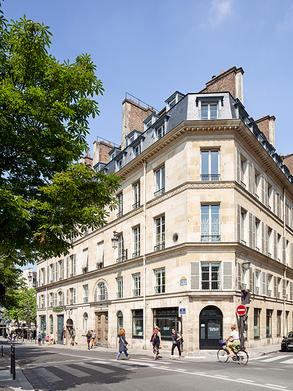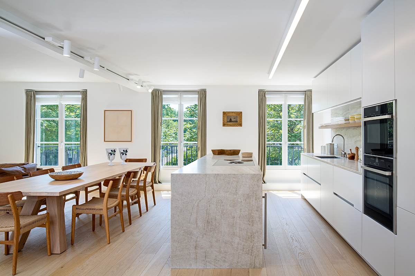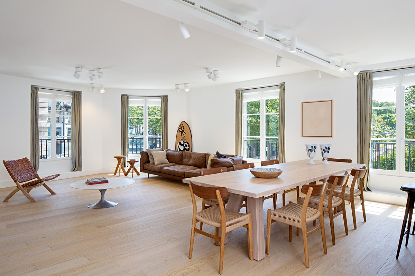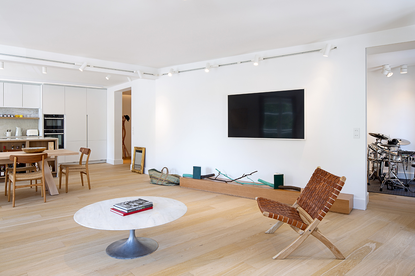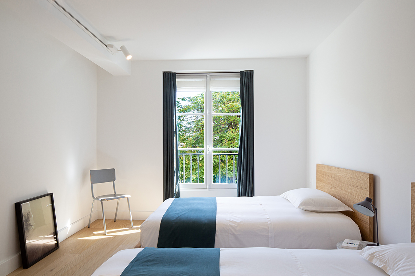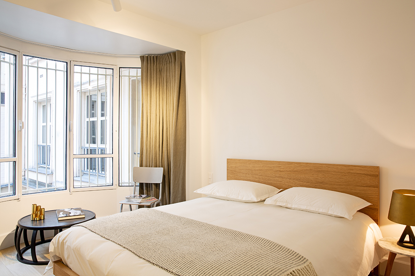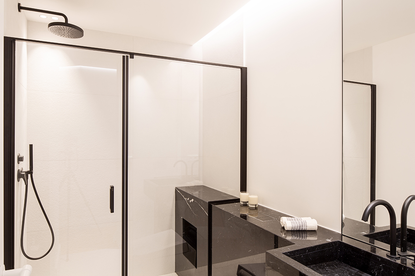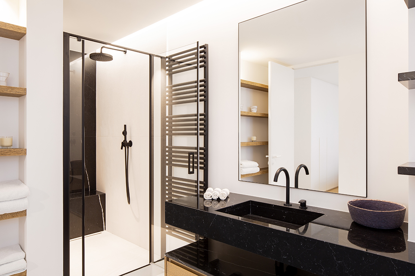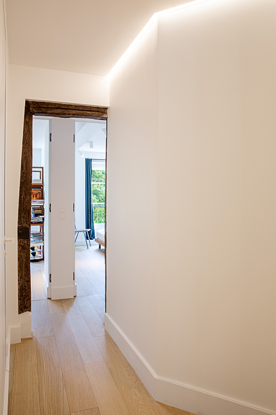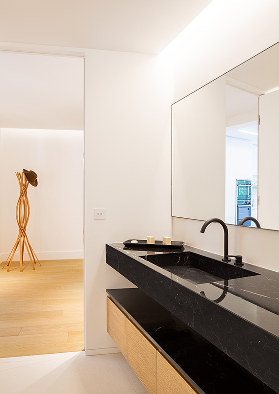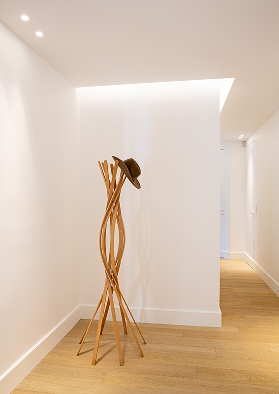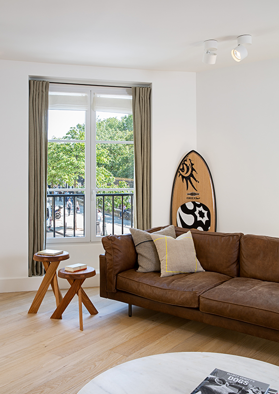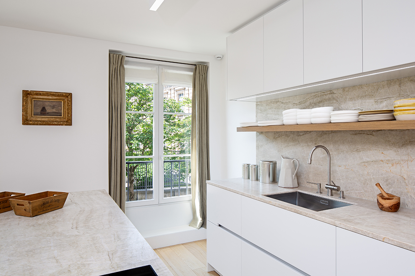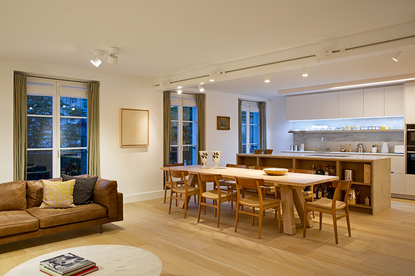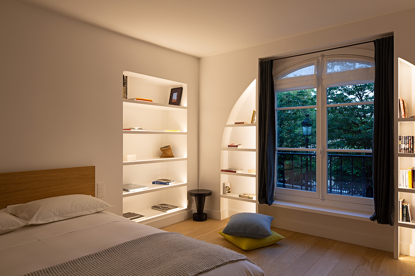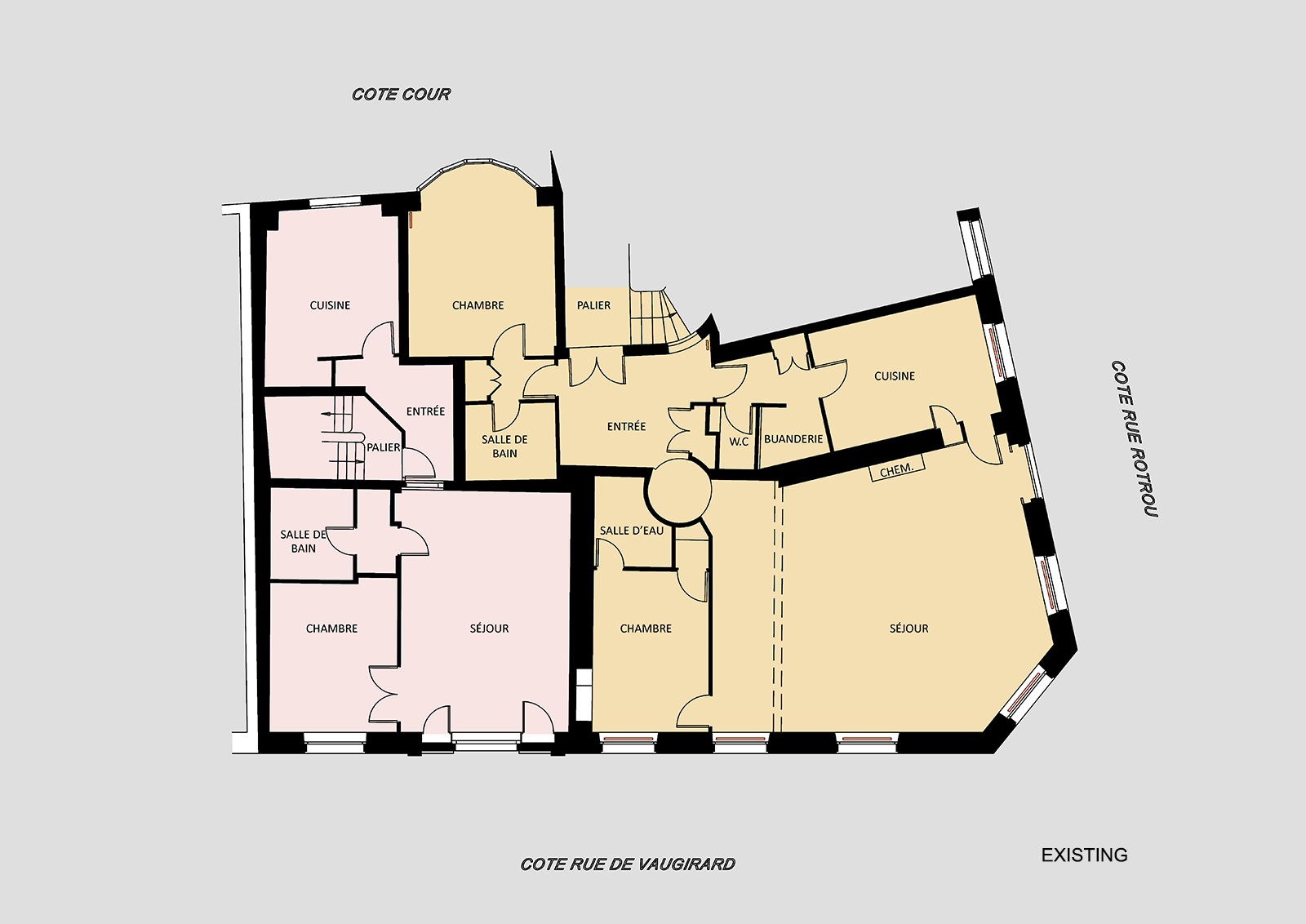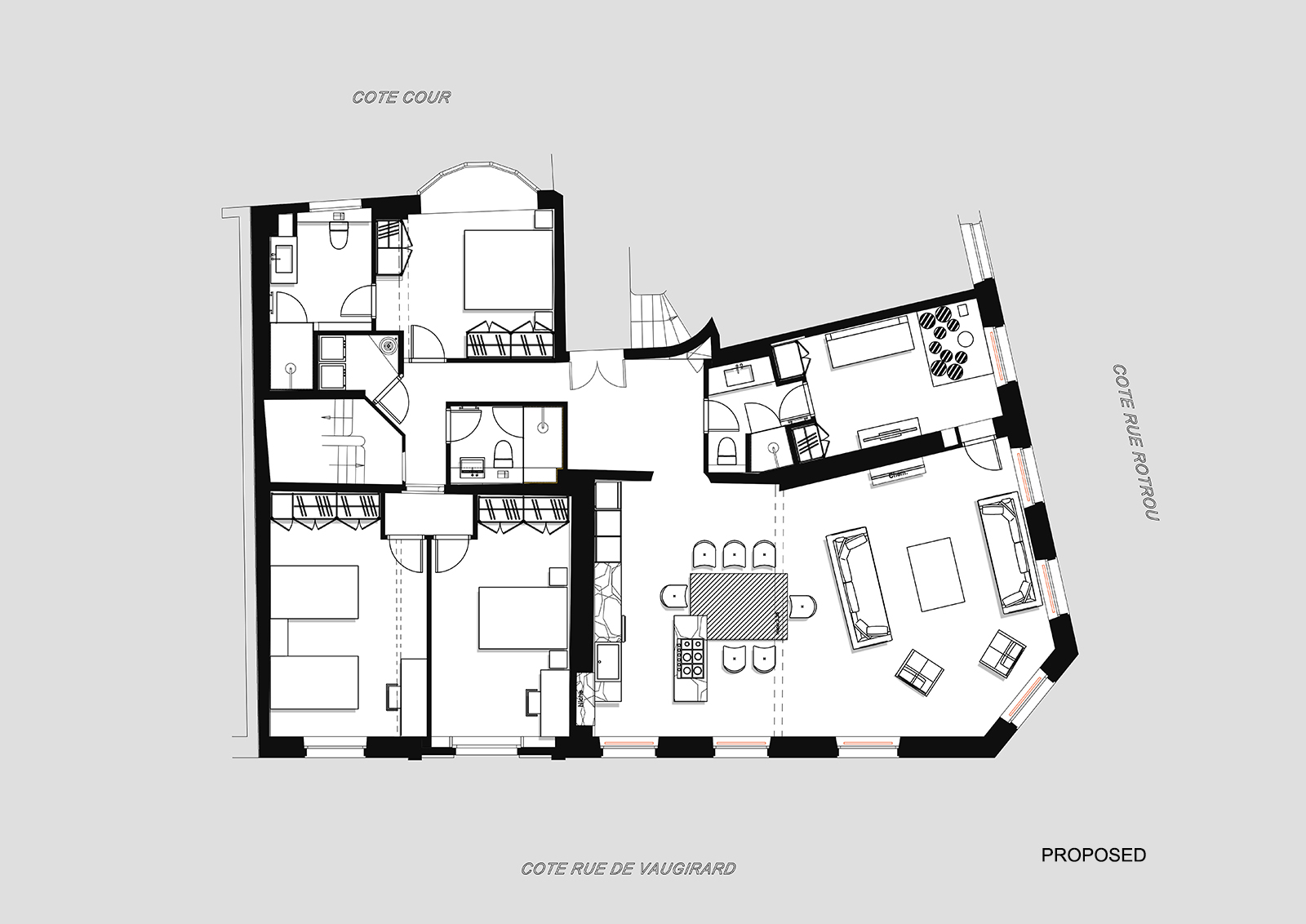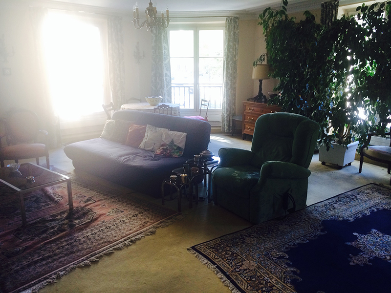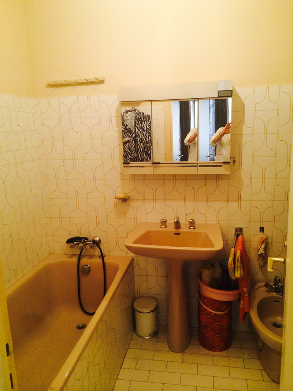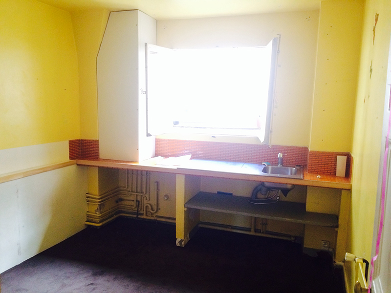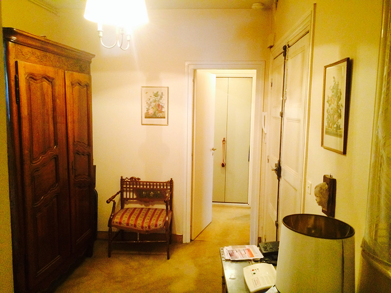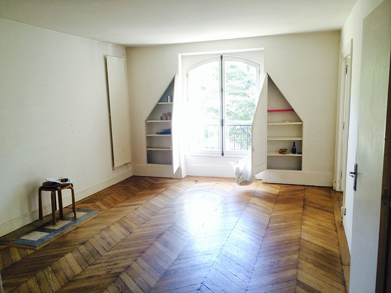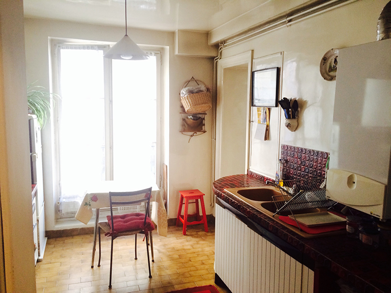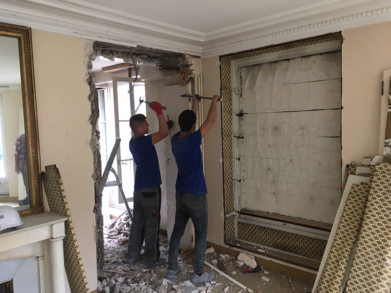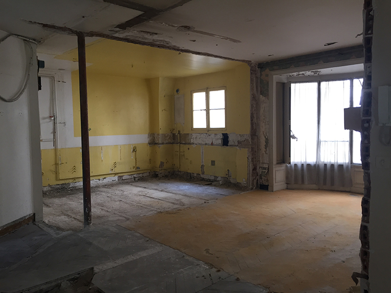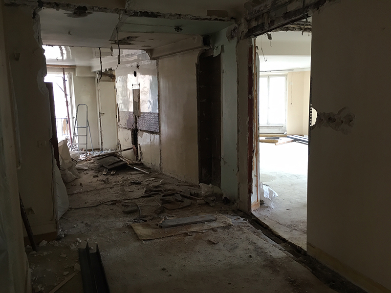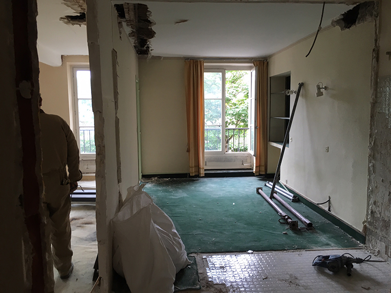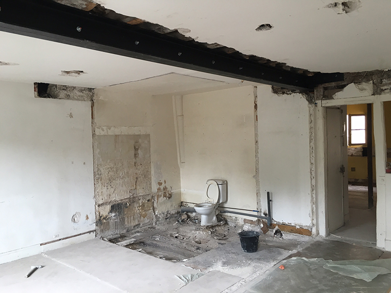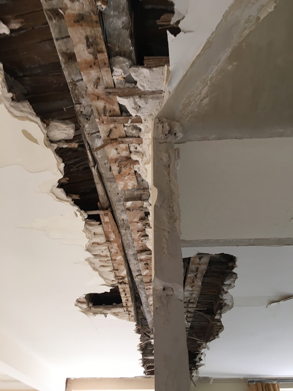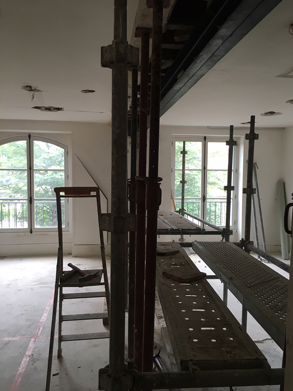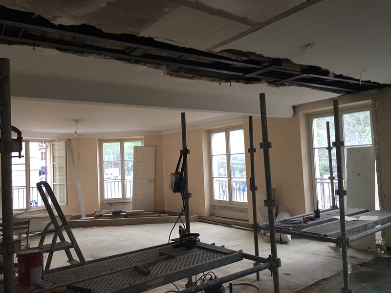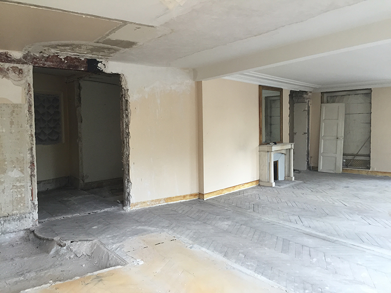A young, cosmopolitan couple acquire two concomitant apartment units of a luminous corner building facing the Luxembourg gardens in Paris. The building in which the apartment is located is quite old, dating from the XVII century. The client, who wishes to transform the two units (merge them into one, and refurbish it), are stylistically contemporary in their tastes; they express a neat preference for white, minimalist, pure spaces.
Accordingly, the architectural gesture is more radical here than it could be otherwise. Historical vestiges, whose intrinsic value is arguable, are eliminated and cleaned up. Surfaces are smoothed out and straightened; spaces are opened up, favoring easy transitions & fluidity. An american cuisine, opened onto the living room and separated by a large, convivial wooden table, reinforce the contemporary character of the house. Also, the apartment – a familial 3/4 bedrooms – is conceived in a flexible manner (an actual living room + private toilet can be turned into an eventual bedroom, with the prospects of an aging son). Visually, nero marquina, taj mahal and white stones establish monochromatic contrasts, bringing visual consistency & sophistication to the whole. Special attention, finally, is paid to the lighting plan. Spots on rail which alternate with indirect and punctual lighting are carefully positioned , so to mask the necessary imperfections of ancient, soulful surfaces.
{2015-2017}
Location: 6eme arrondissement – Jardins du Luxembourg Area
/160 sqm Apartment/
Status: Completed

