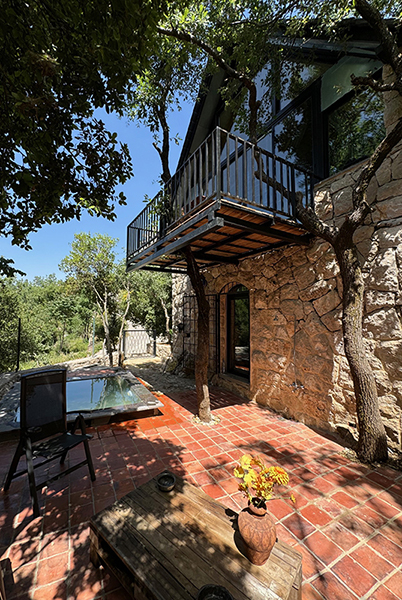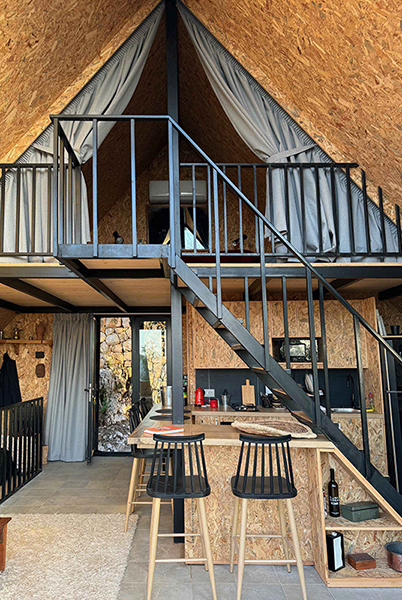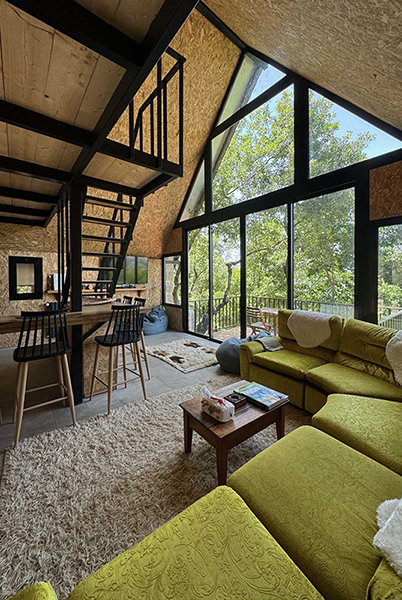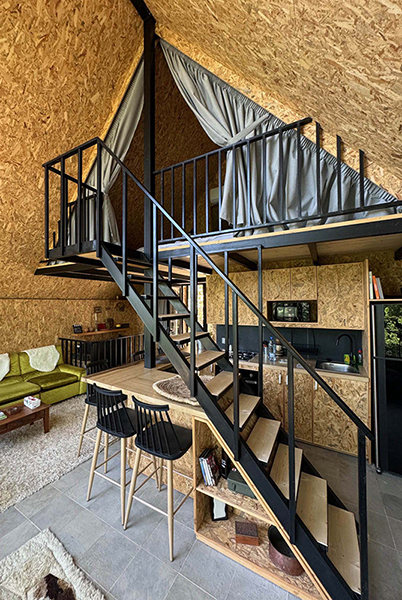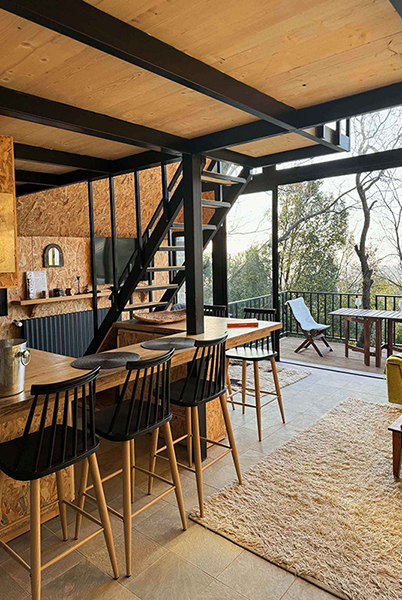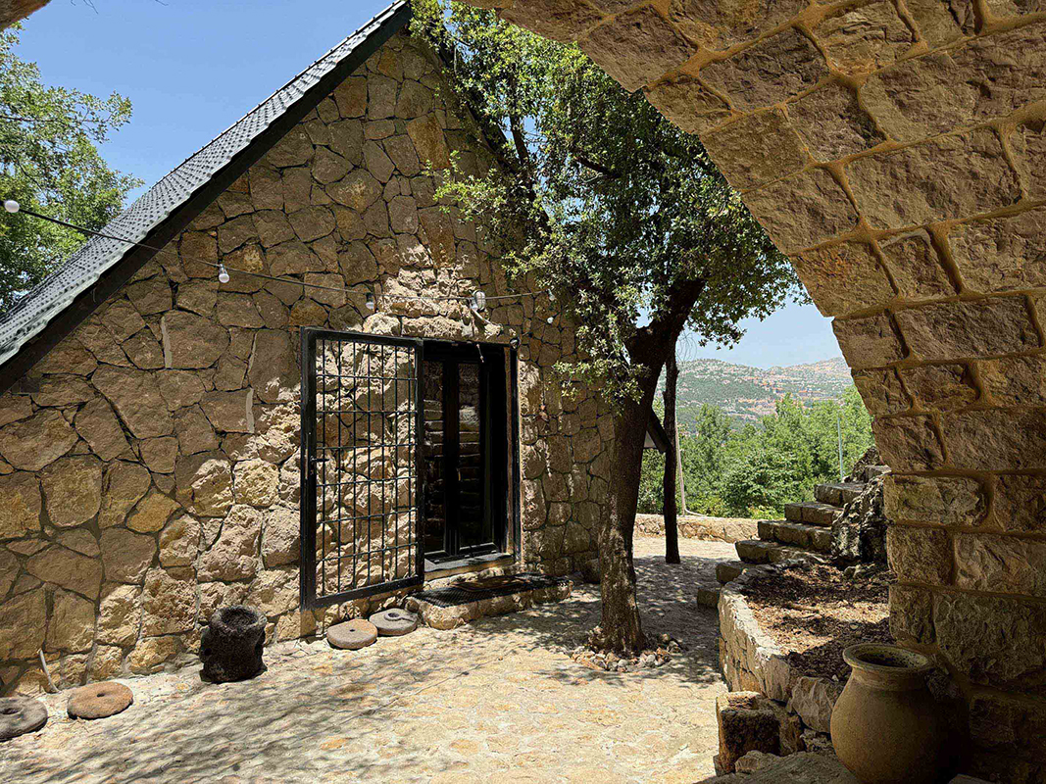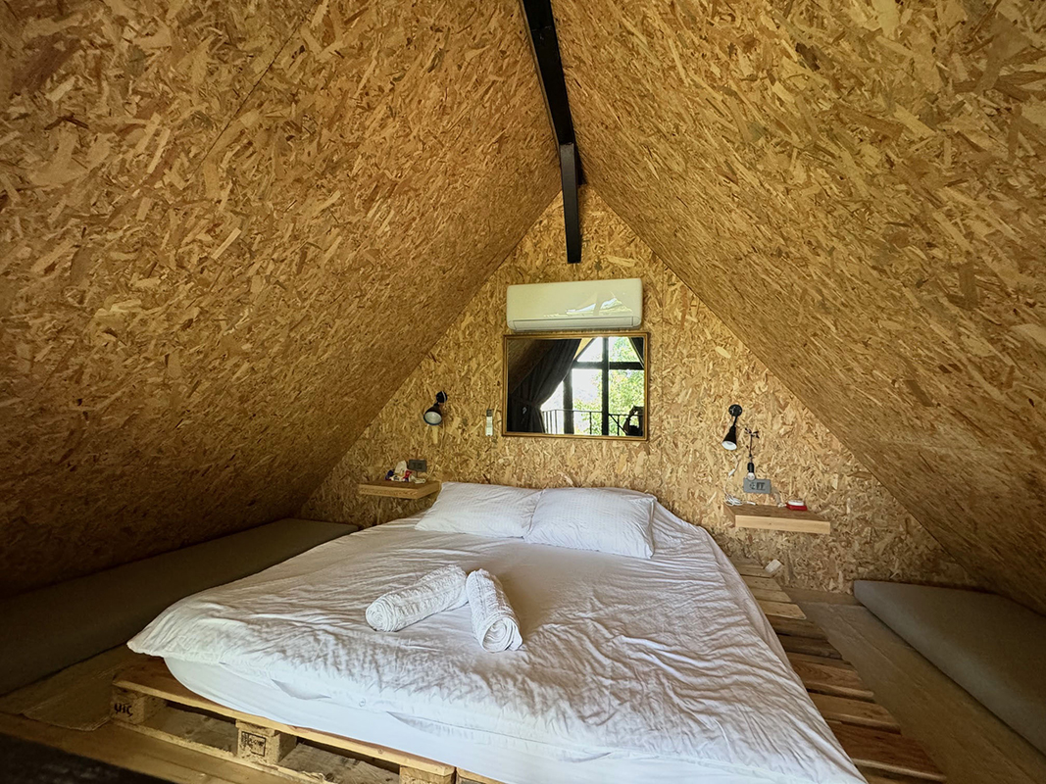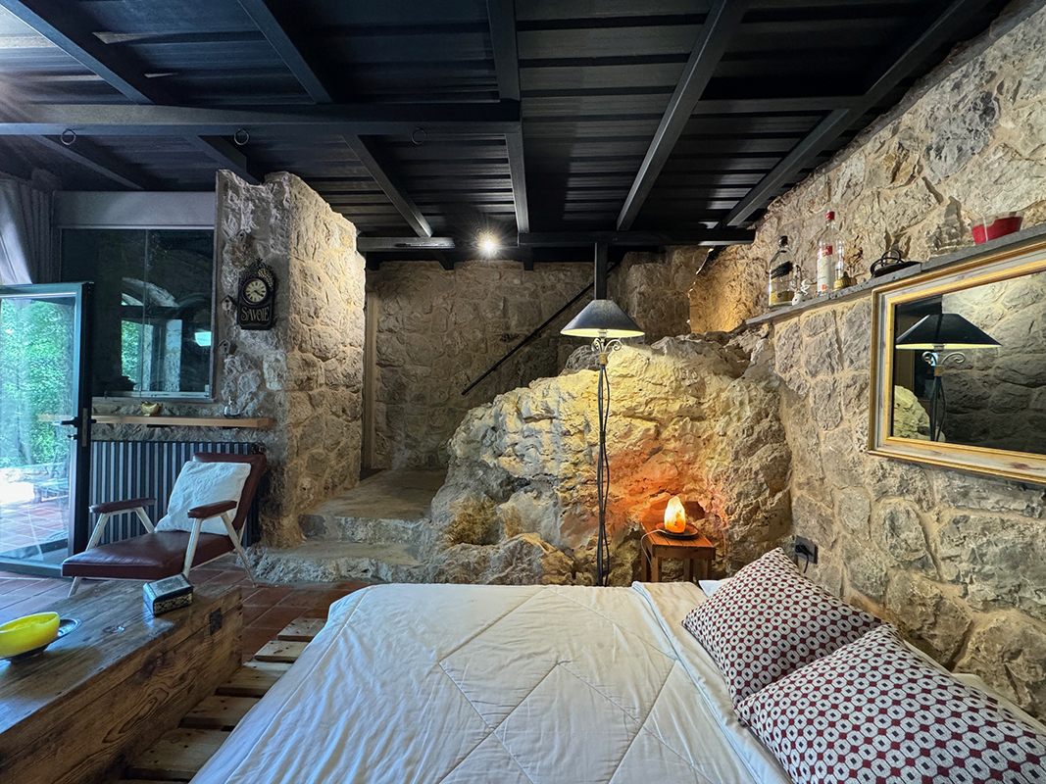The Black Forest Chalet
A three floor chalet wrapped in local stone is built on a sloped plot. The double height living space with a protruding balcony is fully glazed to benefit from the Lebanese mountain view. It is covered with OSB wood panels contrasted by black steel beams and columns. The lower floor in stone walls incorporates a rock which appeared during site work and opens to a pool.
{2023}
Location: Rayfoun, Keserwan, Lebanon
Status: Completed

