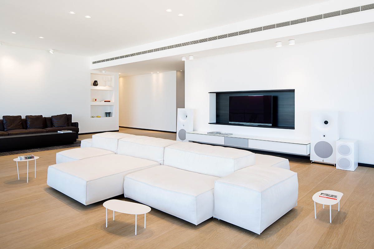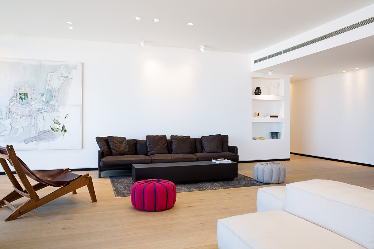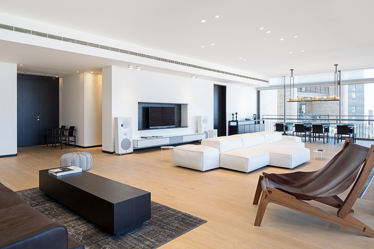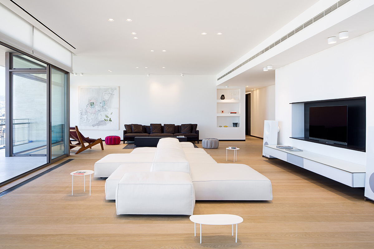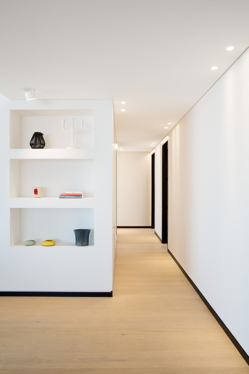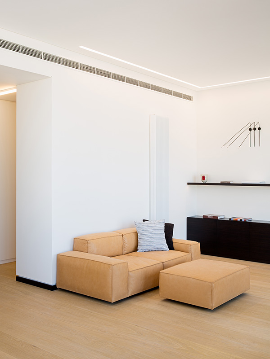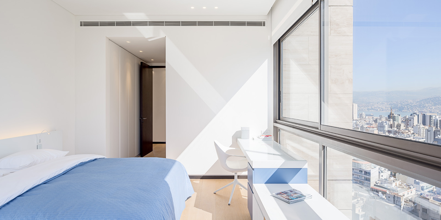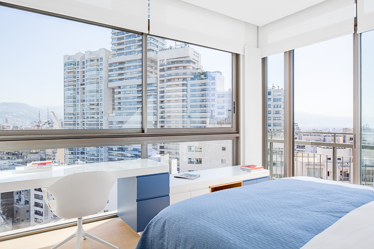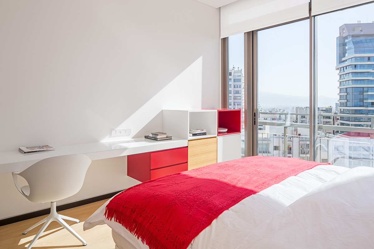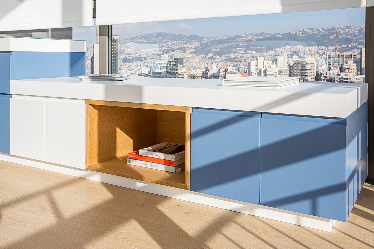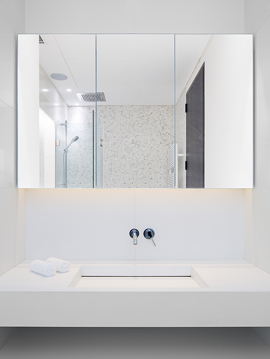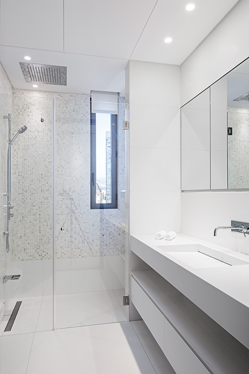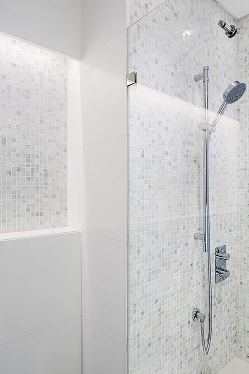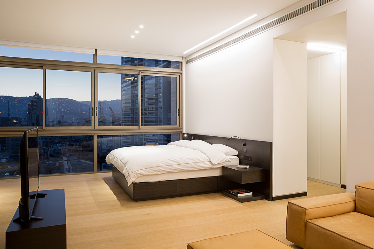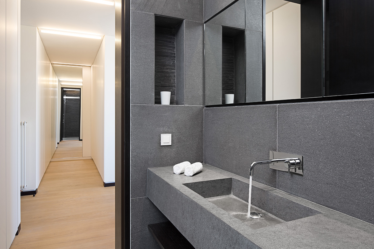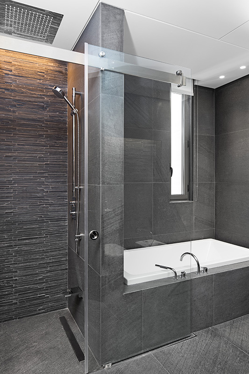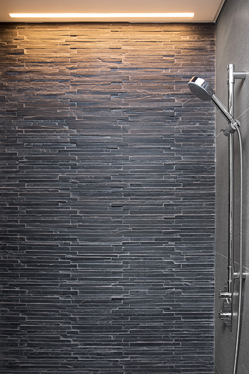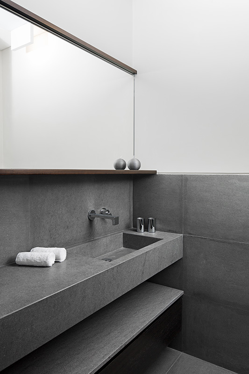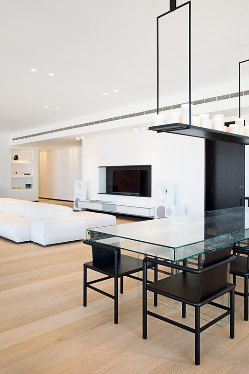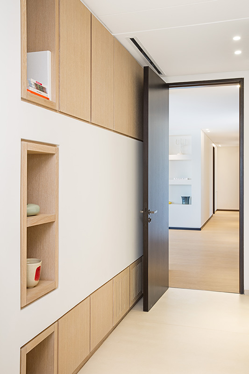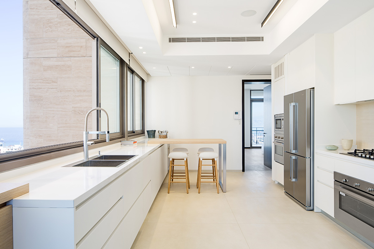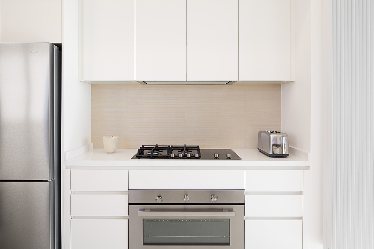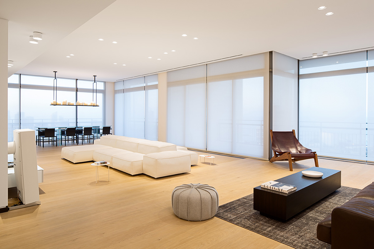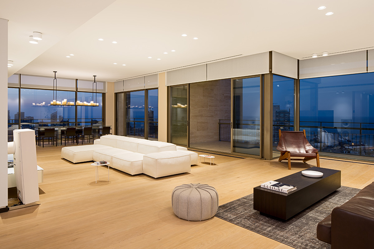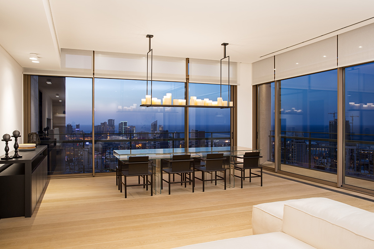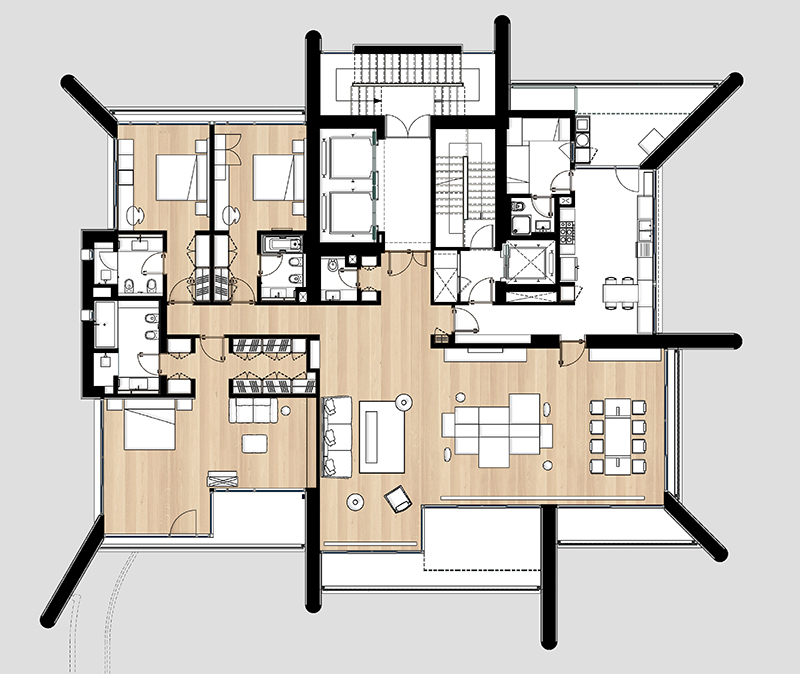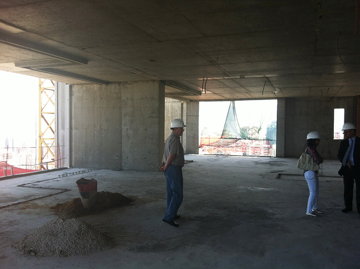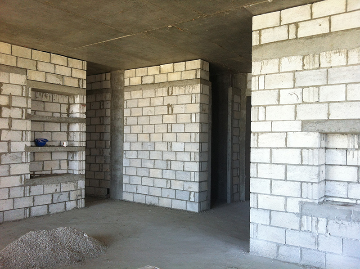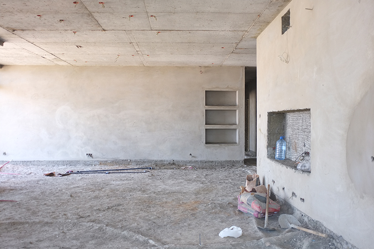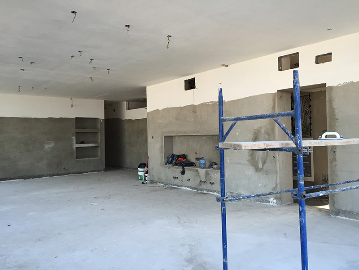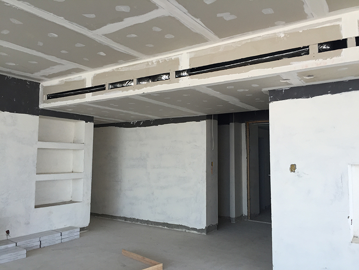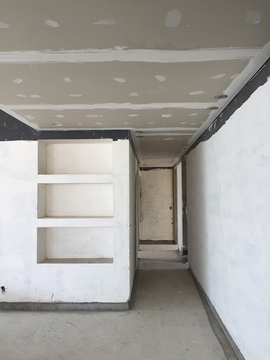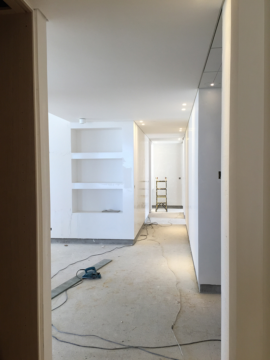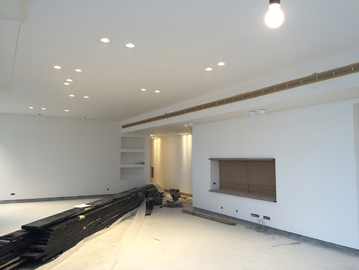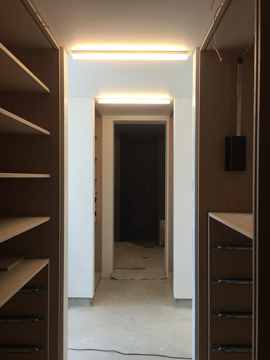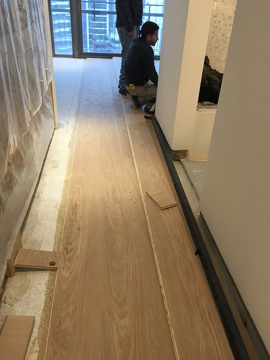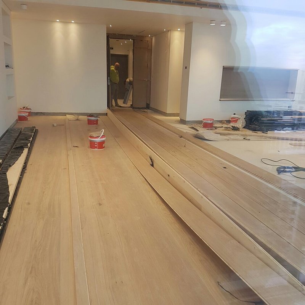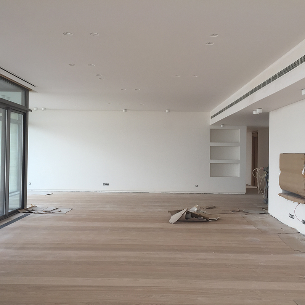This four bedroom unit, located at the top of a newly constructed habitation tower, is customized to better suit the needs of the client – a father and his two teenagers daughters. The unit is turned into a three bedroom apartment, creating space for a humongous master bedroom with a large dressing and a complete, private washroom.
The initial layout is devised according to conventional wisdom. It follows a high-end commercial logic that is quite nice, yet remains a bit rough around the edges – or so to speak. Also, details of the interior design are reworked, giving it a personalized, smoother look. Alcoves are strategically carved into the walls, providing visual continuity with the ceilings – hence dulling their variable, relatively low heights. Careful positioning of lighting is studied, bringing punctuation and character to every room. The choice of finishes and materials, finally, provides rich contrasts, adding depth and bringing warmth to the atmosphere. Light oak and white stone shards are superposed with dark African woods or textured basalts. A superb glass table brings a hint of noblesse and chic to an interior that is otherwise most welcoming, if not casual. The intervention, in sum, reflects the duality of its future inhabitants: the father’s prosperity and wisdom, on the one hand; the lightness, beauty, and candid laughter of his young daughters, on the other.
{2013 — 2017}
Location: Achrafieh, Abdel Wahab street, Beirut
/400 sqm high end condominium unit /
Status: Completed

