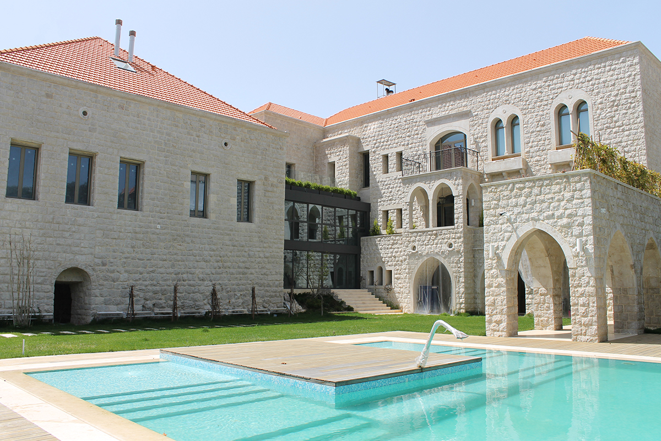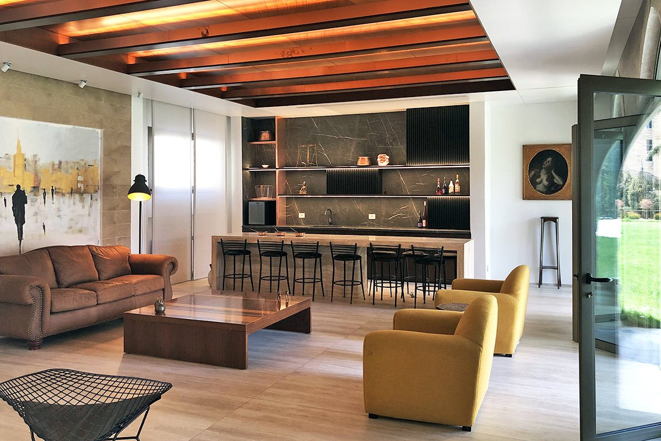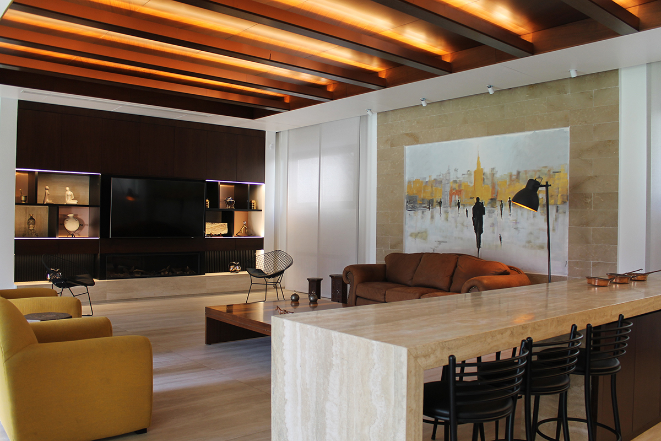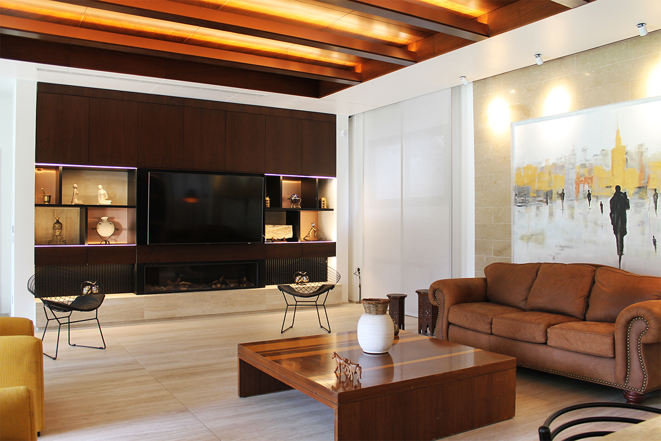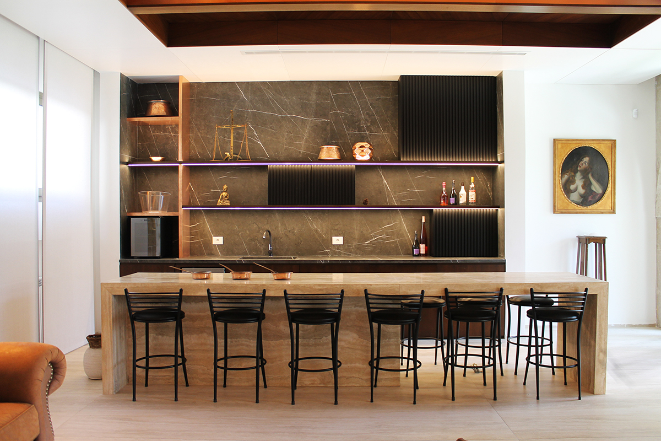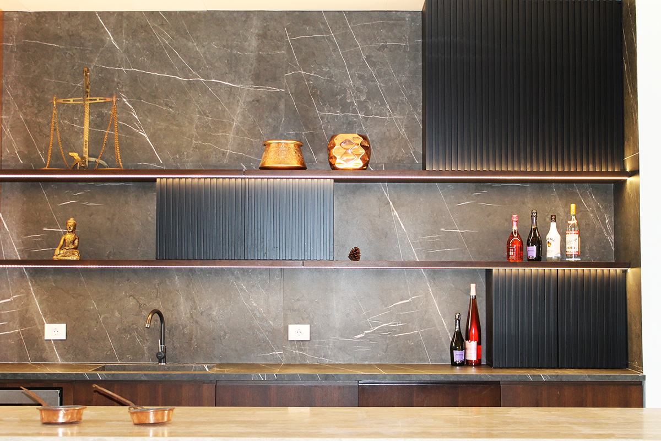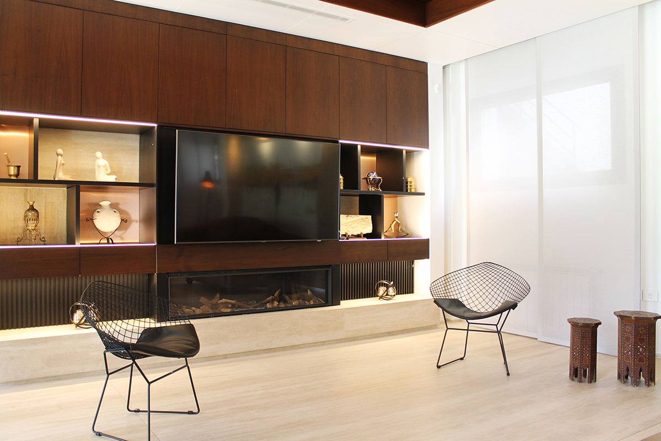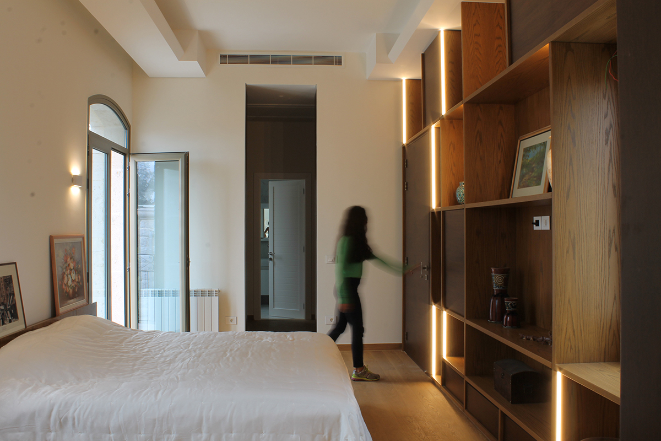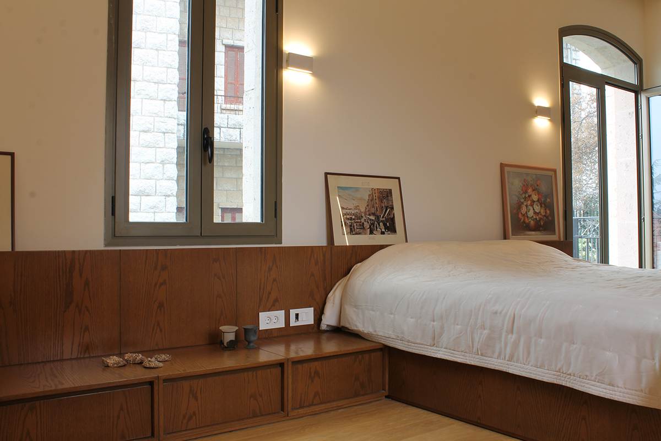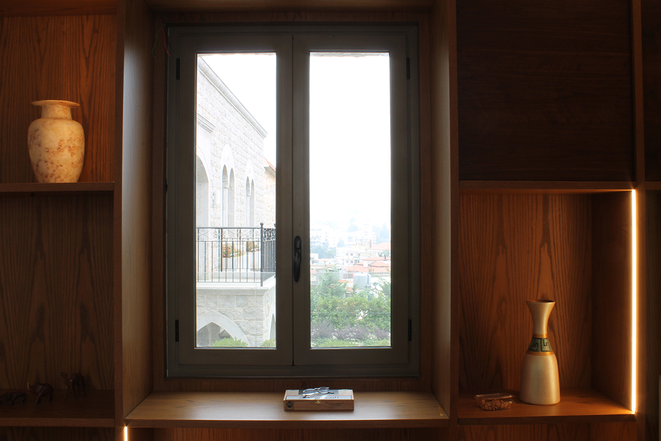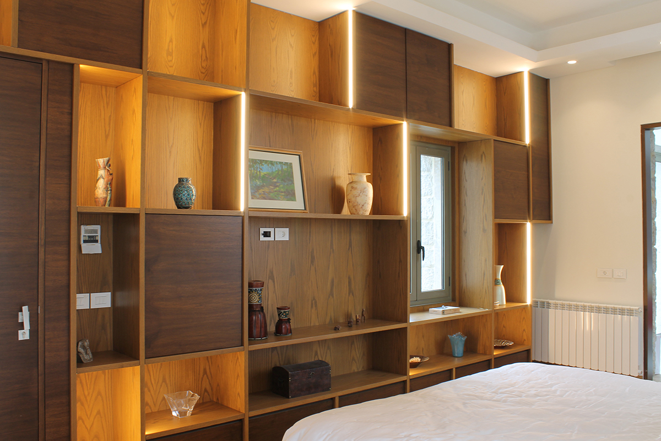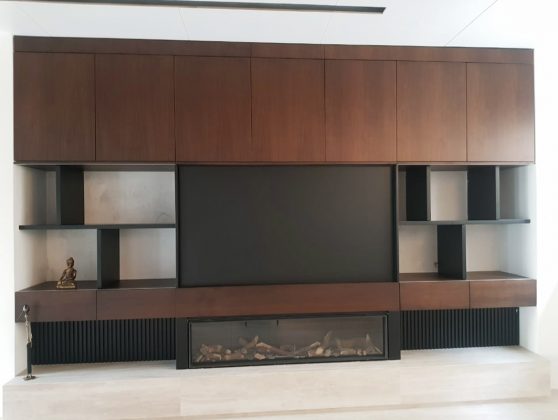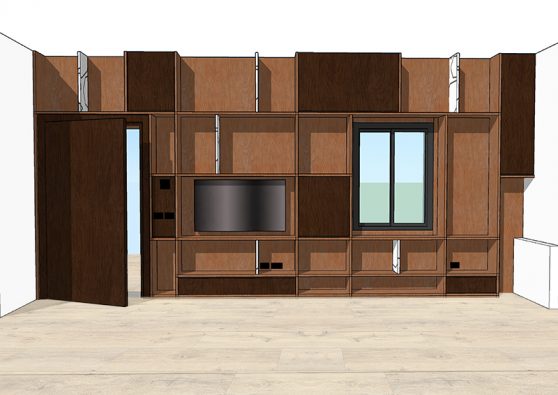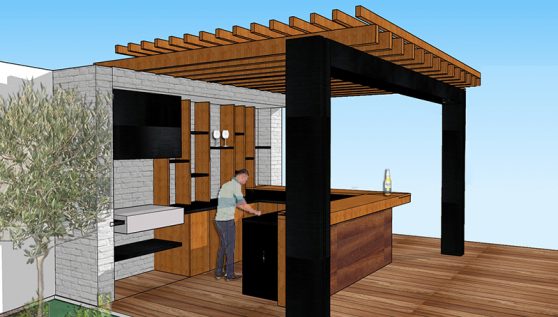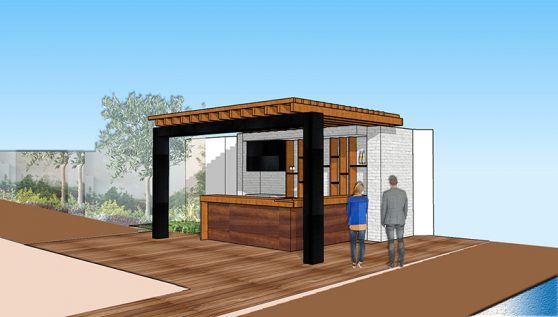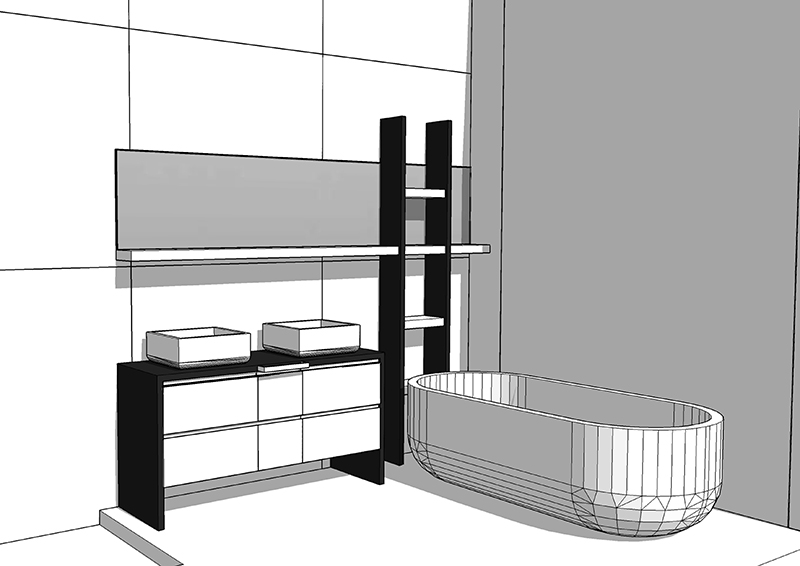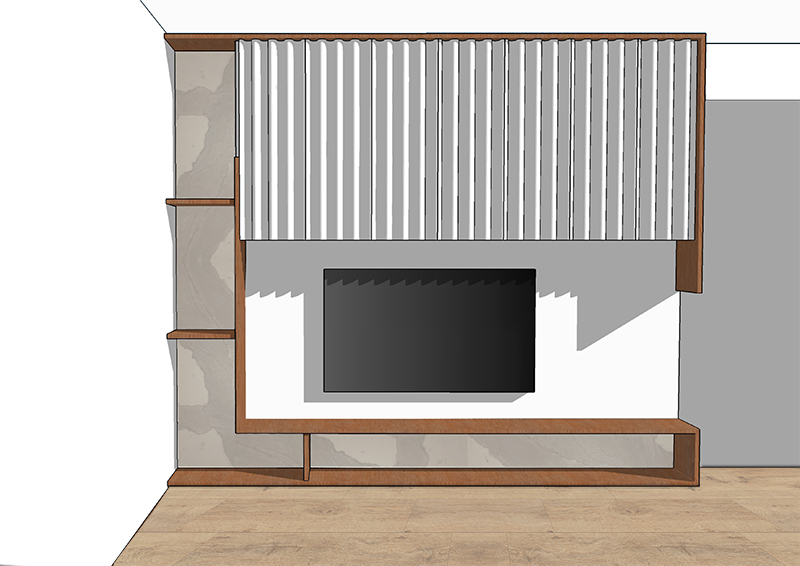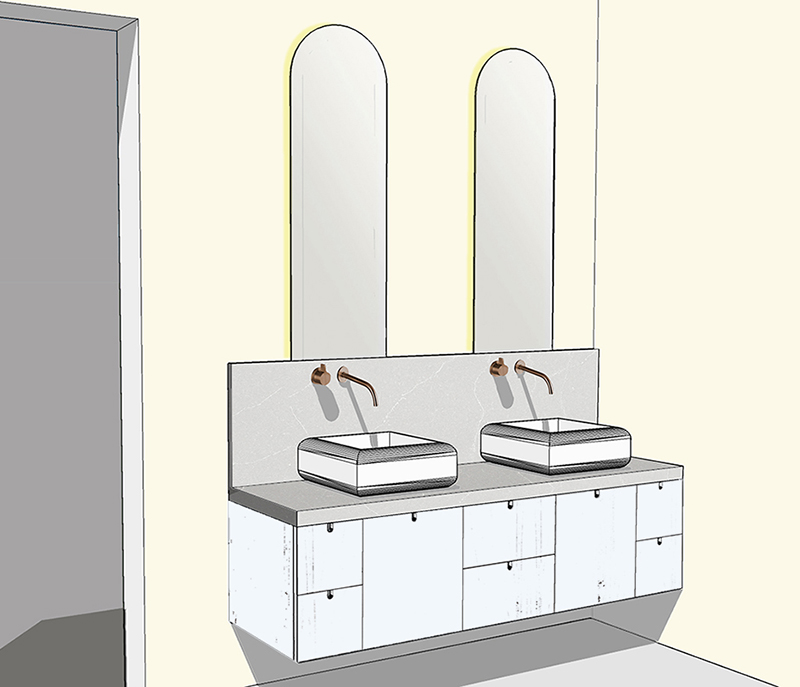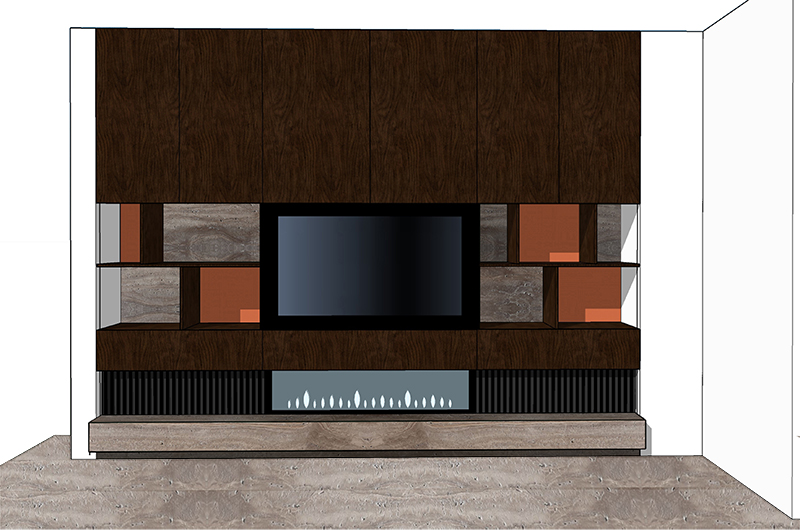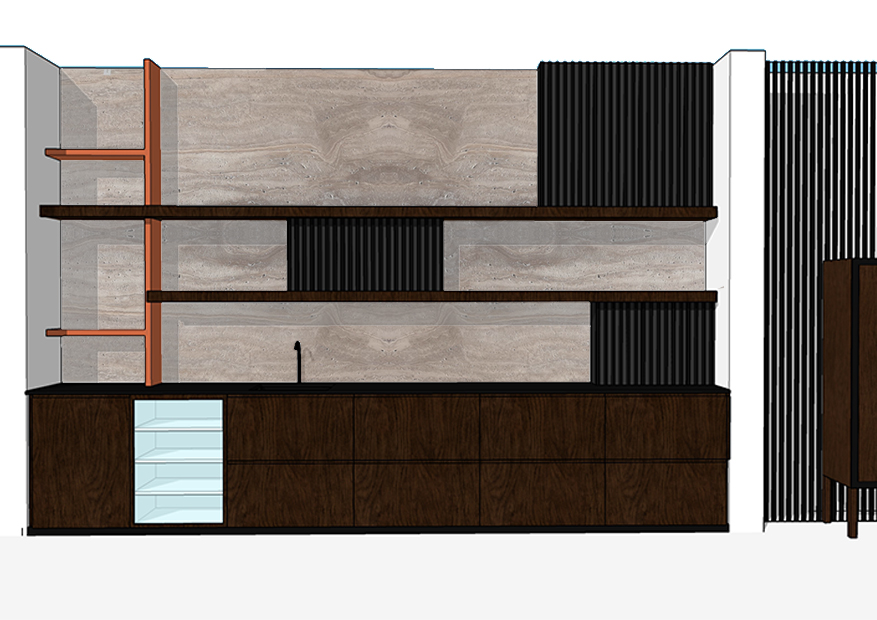Originated from Achkout, the client acquired an old house that used to belong to the family and added an extension to it, in the same traditional Lebanese architectural features such as arches, stones and red tiles. A black steel and glazed catwalk connects the old and the new construction enhanced by a garden, a pool and a bar.
Intervention was on the new construction comprised of three floors and the attic space.
At Ground Floor level, textures such as walnut wood, copper, indirect lighting match the travertine stone and impart a warm atmosphere where old paintings embellish the modern lines of the open bar and the TV/Chimney unit. Three arches opens to the garden & the pool.
{2019-2021}
Location: Achkout, Keserwan, Lebanon
In Collaboration with Roula & Jean-MarieTaoutel Architects
Status: Completed

