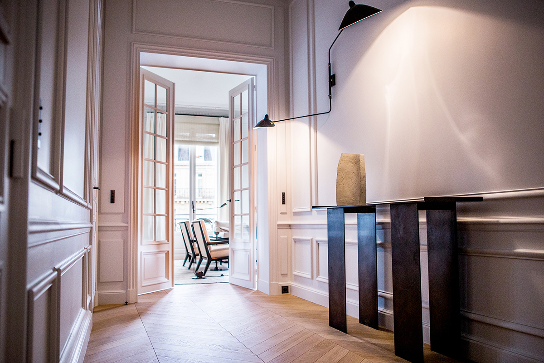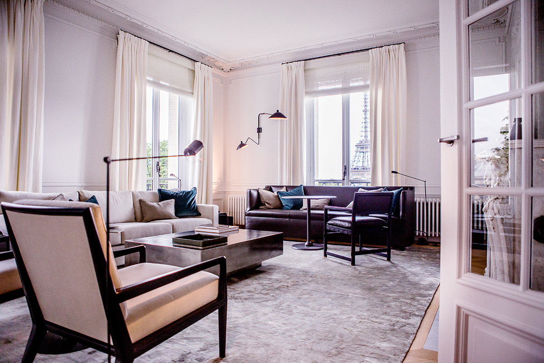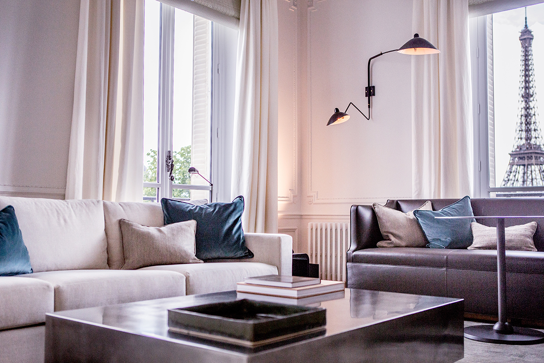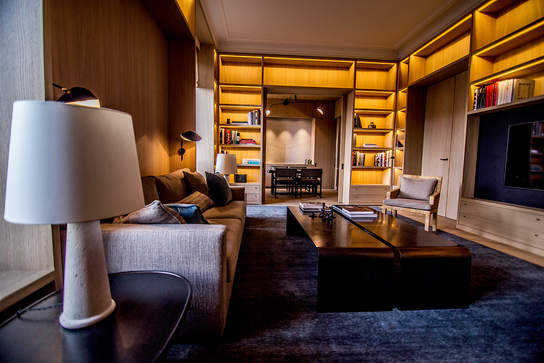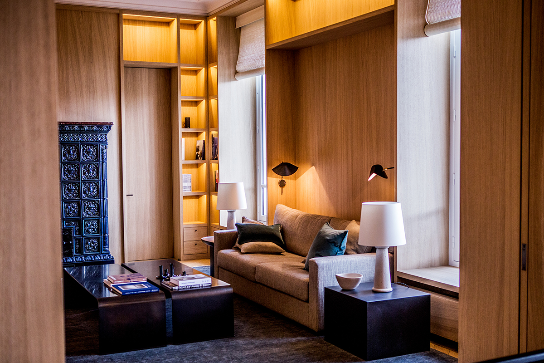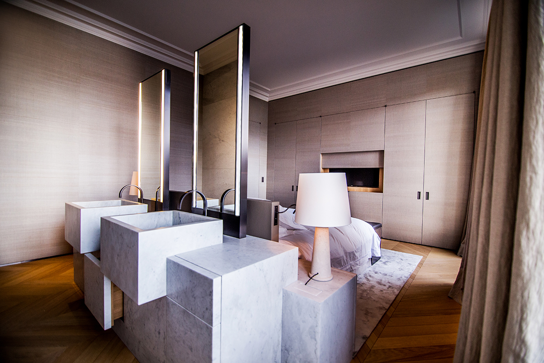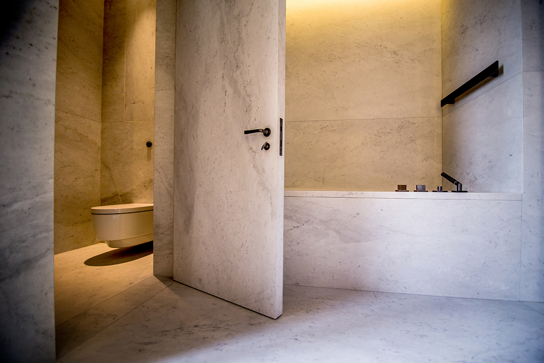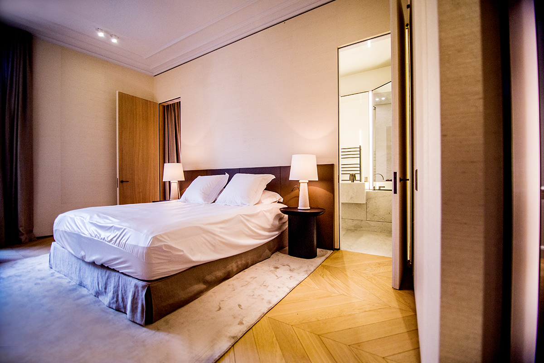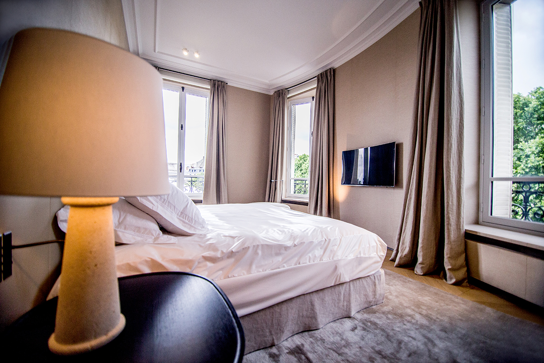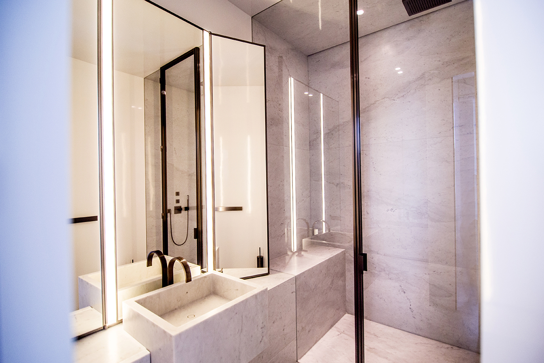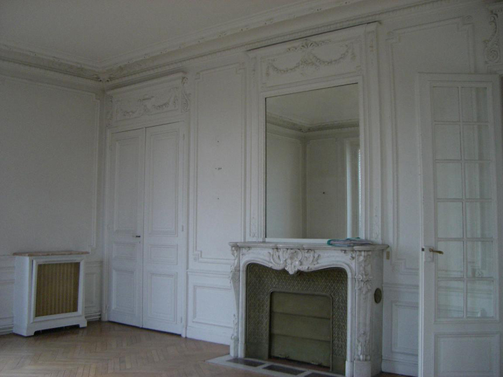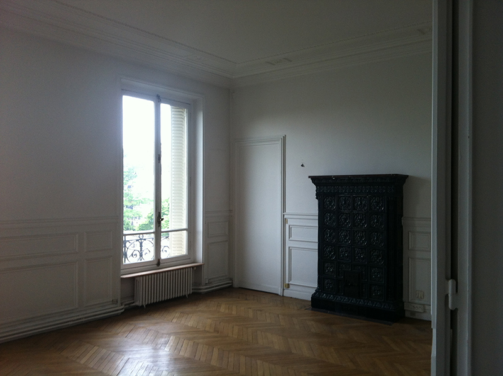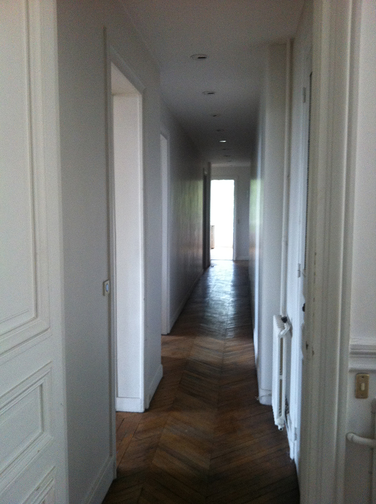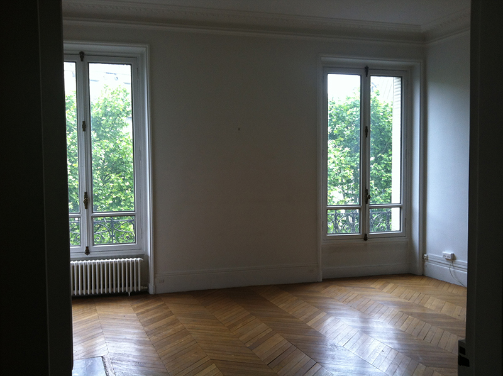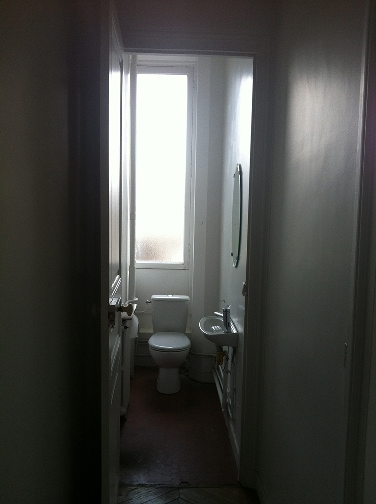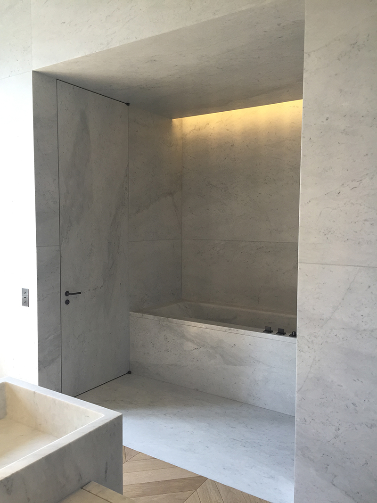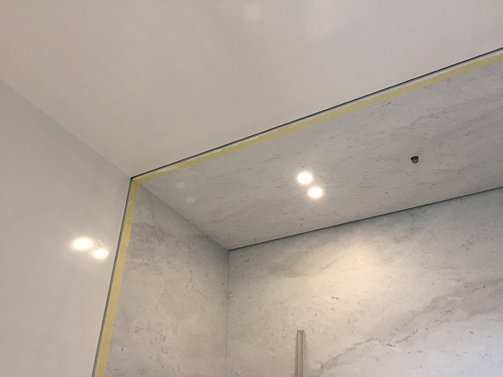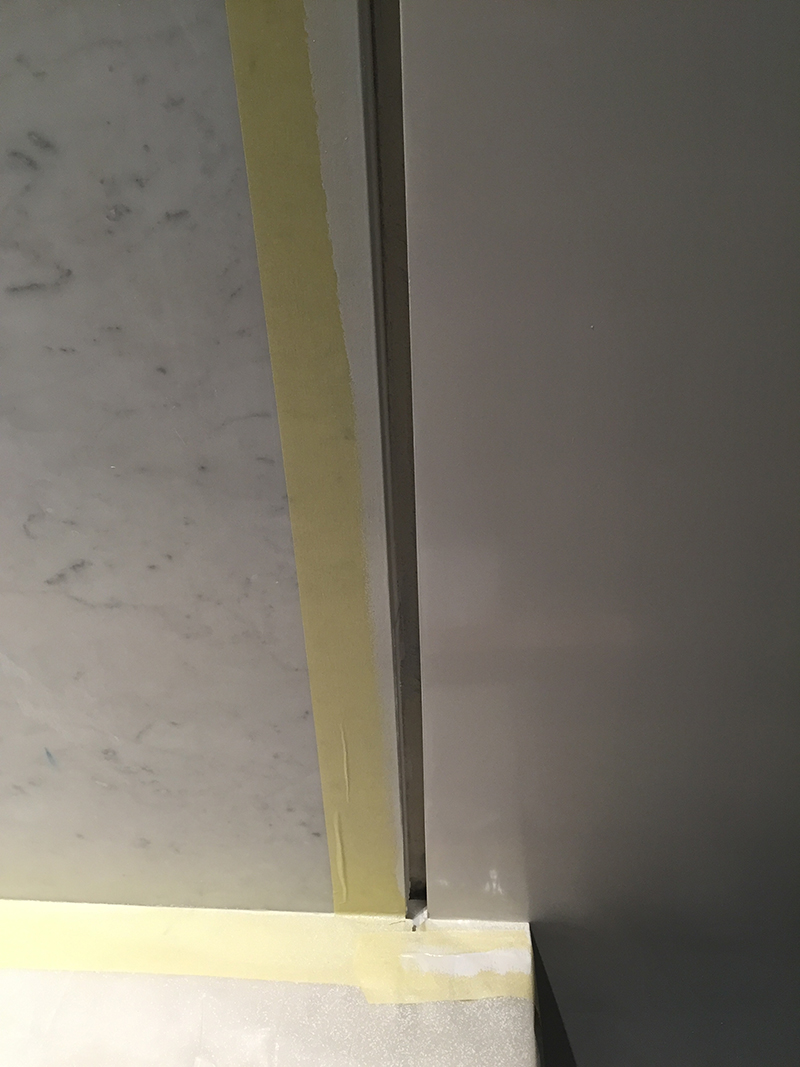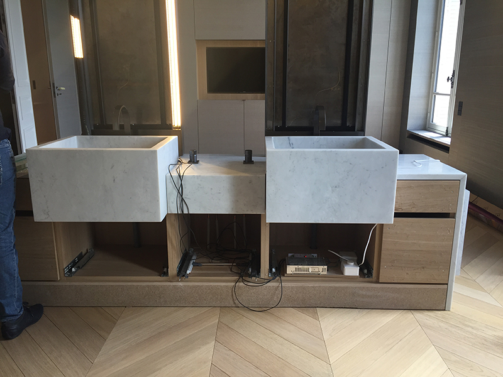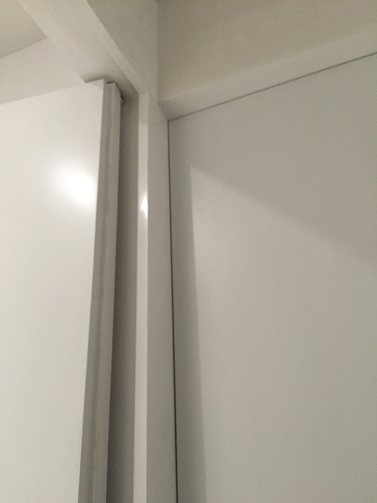This high end renovation project was held as a client representative. Tasks consisted from diverse agreement negotiations to delivery of the project completely furnished. The challenge was to satisfy the client s demands – such as having an AC and a sophisticated smart system with existing constraints and regulations we often face in the haussmanien apartments, within the tight schedule given. Tasks were chronologically the following:
-Negotiation of the agreement with the affected Concept architect Vincent Van Duysen
-Designation & coordination of the local parties affected for the project: Local Architect, Structural & Electrical Engineers, Lighting Designer & Acoustician – Agreement negotiations
–Assisting the Client for esthetic choices at all the project phases , regular discussion with all concerned parties regarding budget
-Follow up on work Authorization, designation of contractors to propose an offer, selection of one contractor who fits the needed requirements: Quality/Cost/Time to Complete works/High End Renovation skills
-Site inspections at different intervals of the progress of the work till completion of furniture installment
Coordination of all necessary items needed to establish the insurance policy and safety alarm installment
Studies of the project {Jan 2015 – Jan 2016}
Site Work {March 2016 June 2017}
Location: Paris 75008, Pierre I de Serbie Av.
/Total of 260M2/
Concept Architect: Vincent Van Duysen
Local Architect: Pure Space Architecture.
Structural Engineers and economist: IN4
Mechanical Engineers: MTC
Lighting Designer:8’’18’’
Contractor: EGAL
Furniture and curtain: Huyghe Decoratie
Status: Completed

