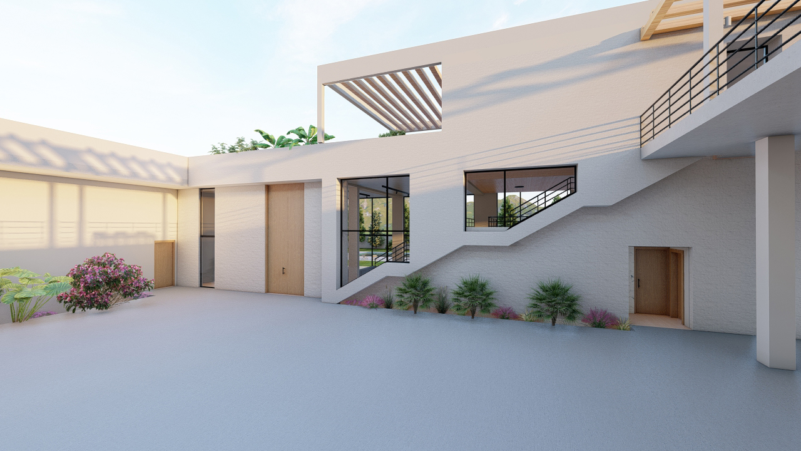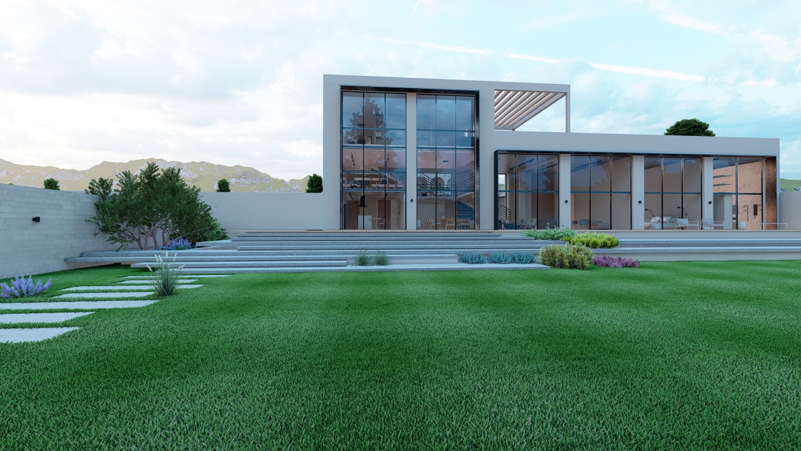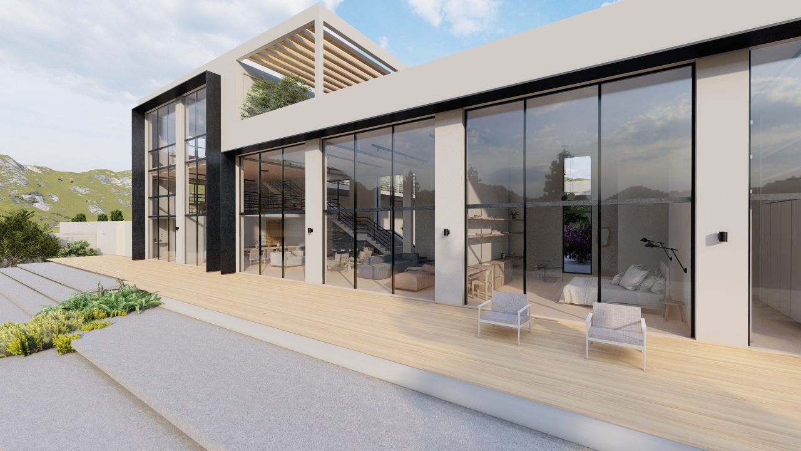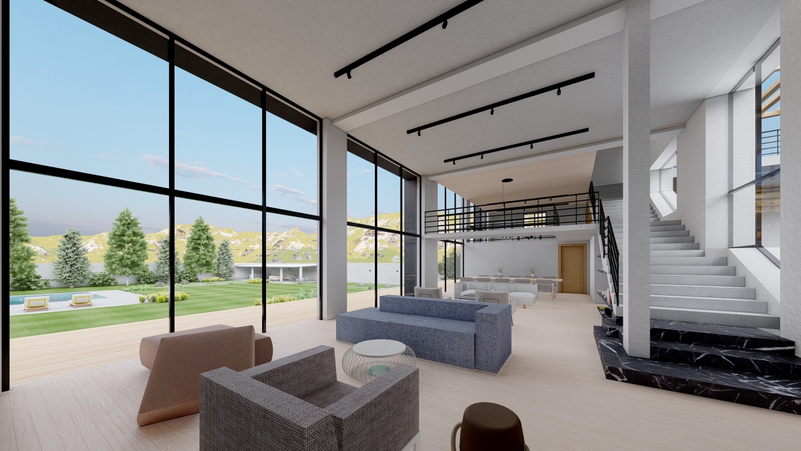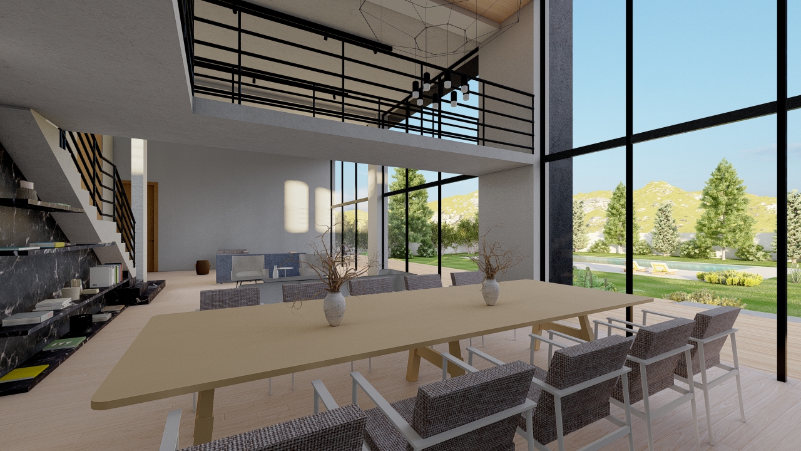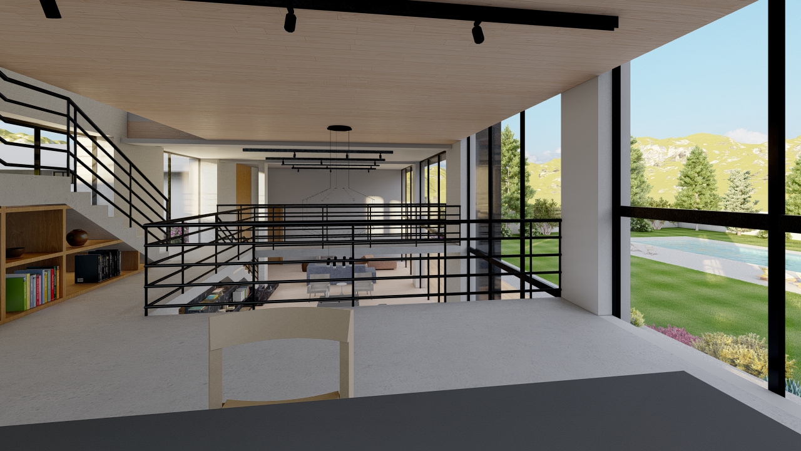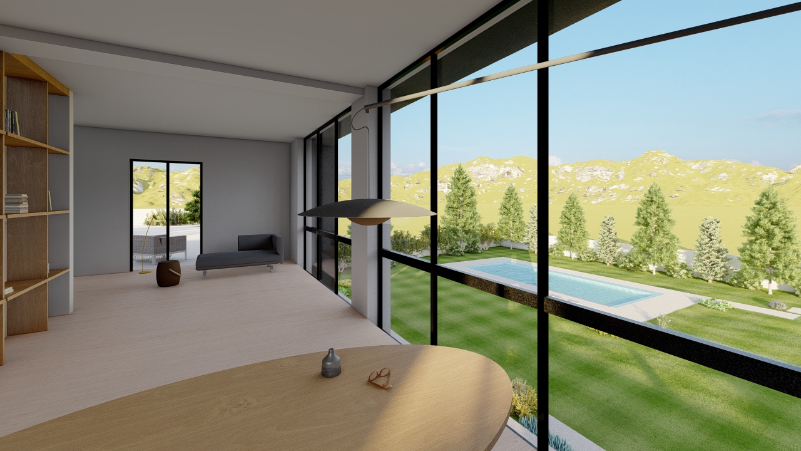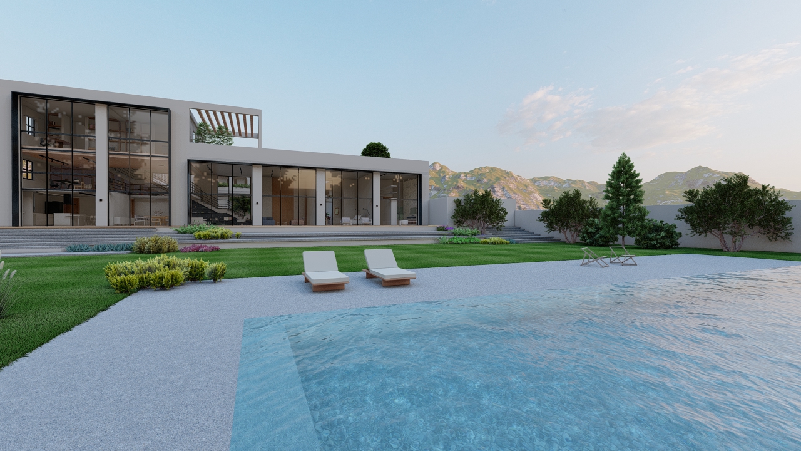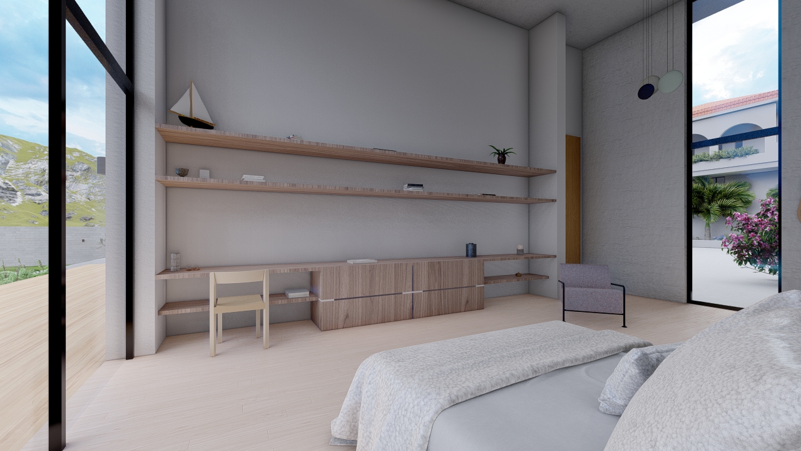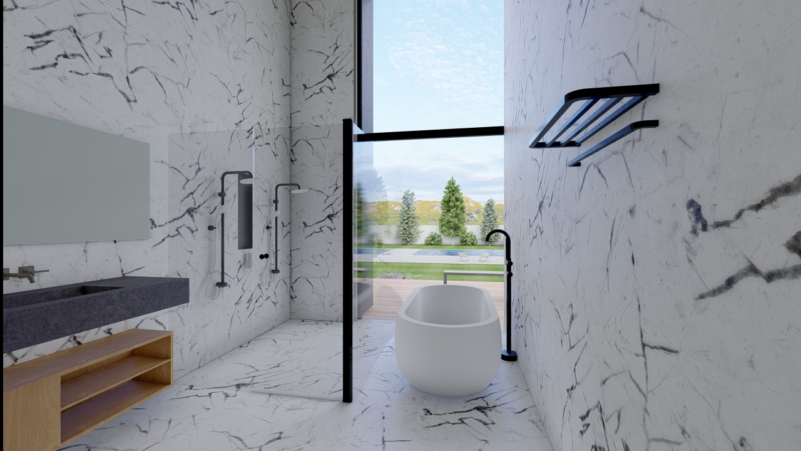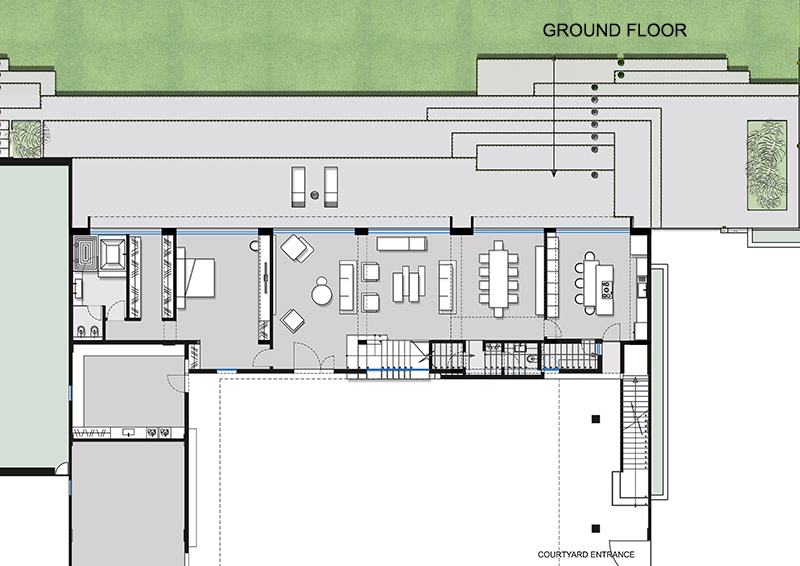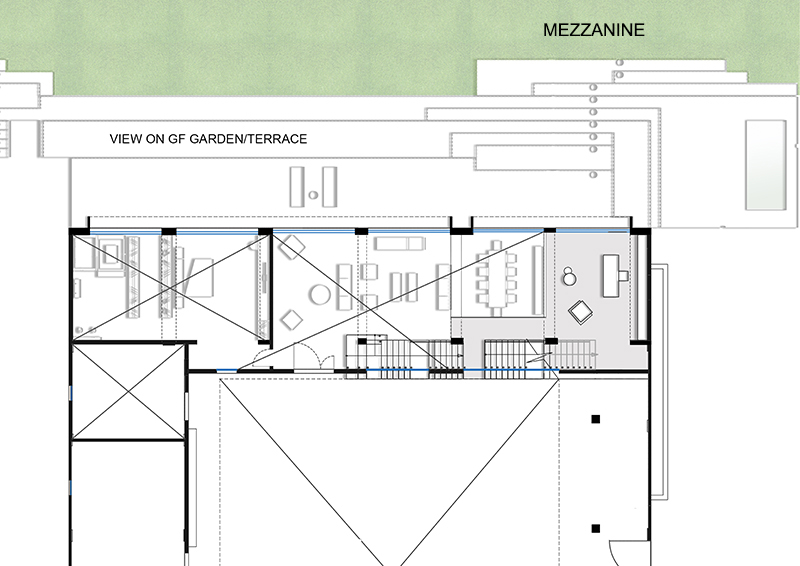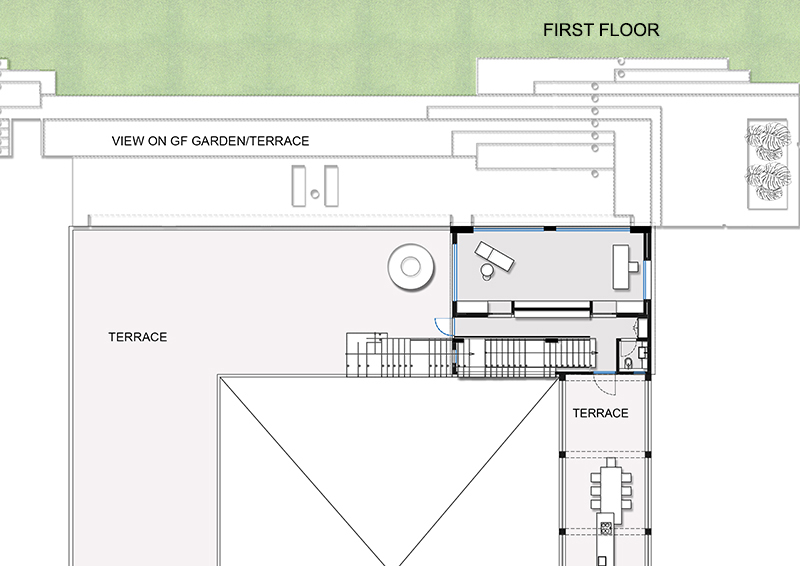It is about to reveal this beautiful hidden heritage nested among the Beqaa fiels. A kind of “bunker” in white concrete with dispatched circulation through a courtyard, leading to different isolated spaces which is the result of many extensions led by the family throughout generations without any global though.
The gesture consist of linking the main ground floor double height space with the garden and pool, by large structured glazing – this space being autonomous and which, through a sculptural staircase visible on opposite façade, leads to a mezzanine. Rest of spaces articulated through the courtyard are for guests, defining what could be a “maison d’hôtes”.
{2019-2020}
Location: Beqaa
/Built up area including inner courtyard and staircases:2350 M2.
Landscaping area (Pool /Garden & Entrance): 2730 M2/
Status: On going

