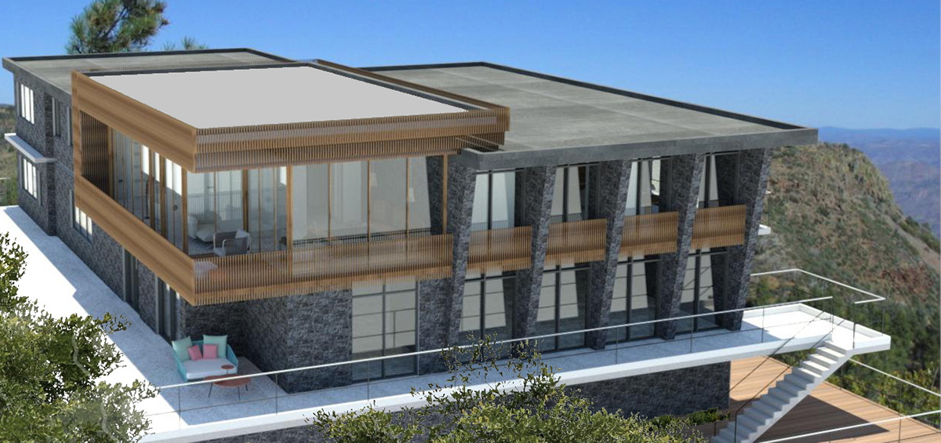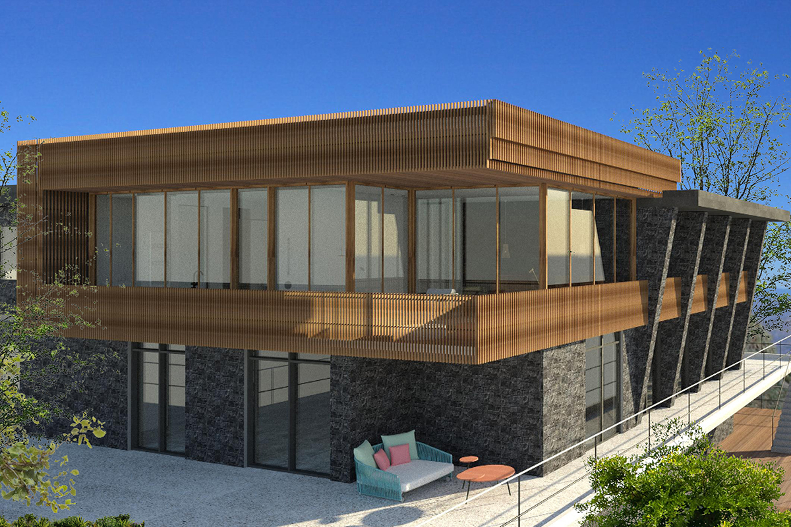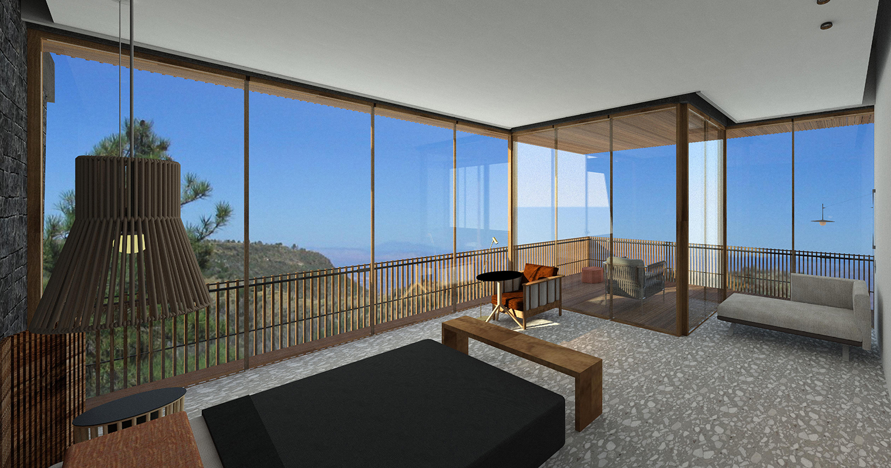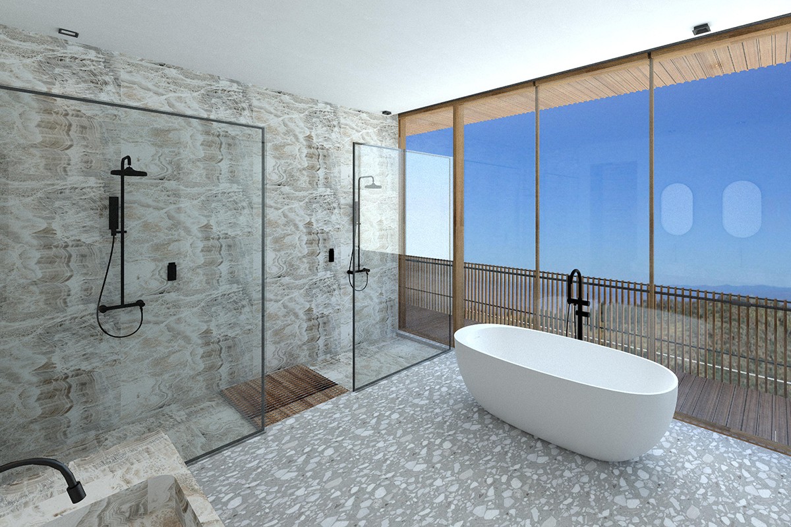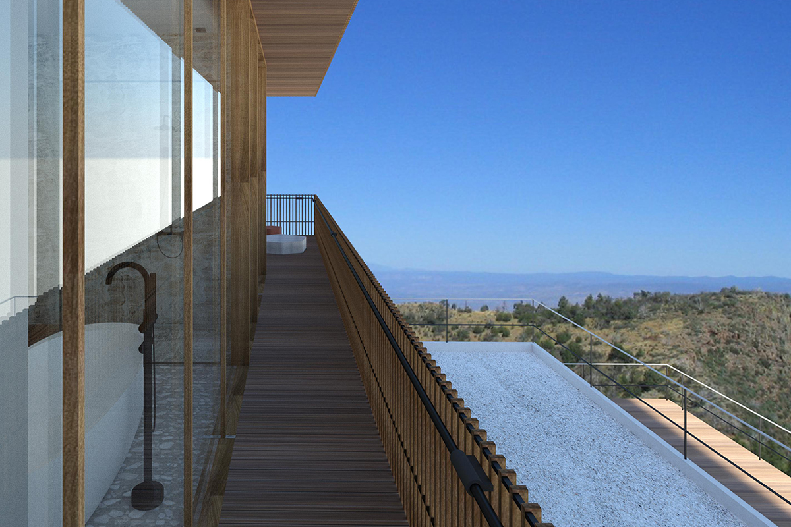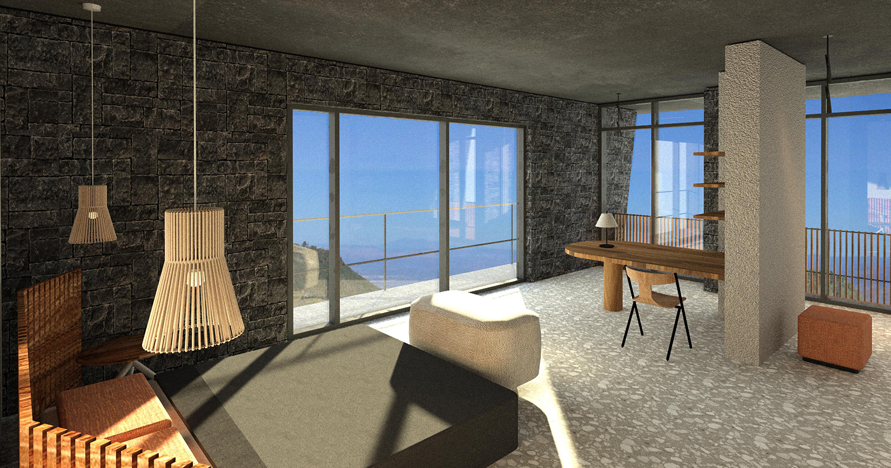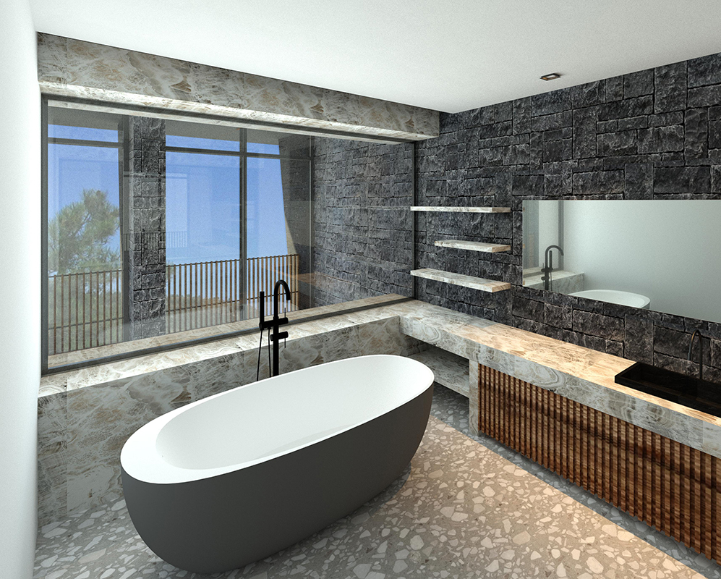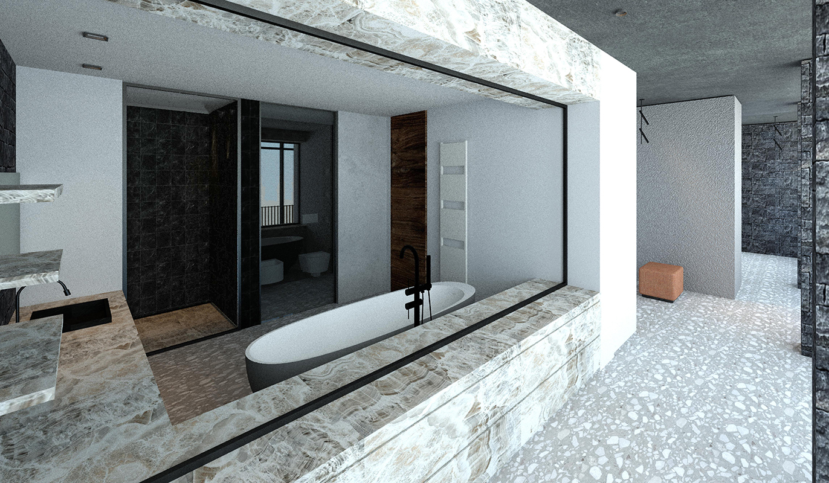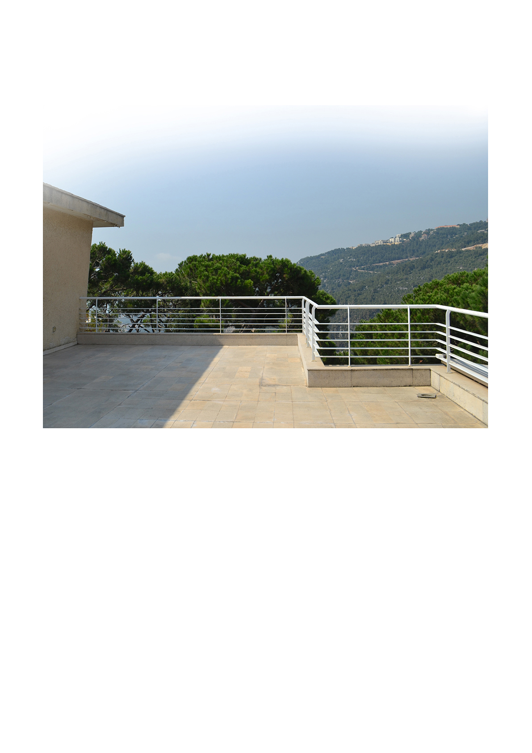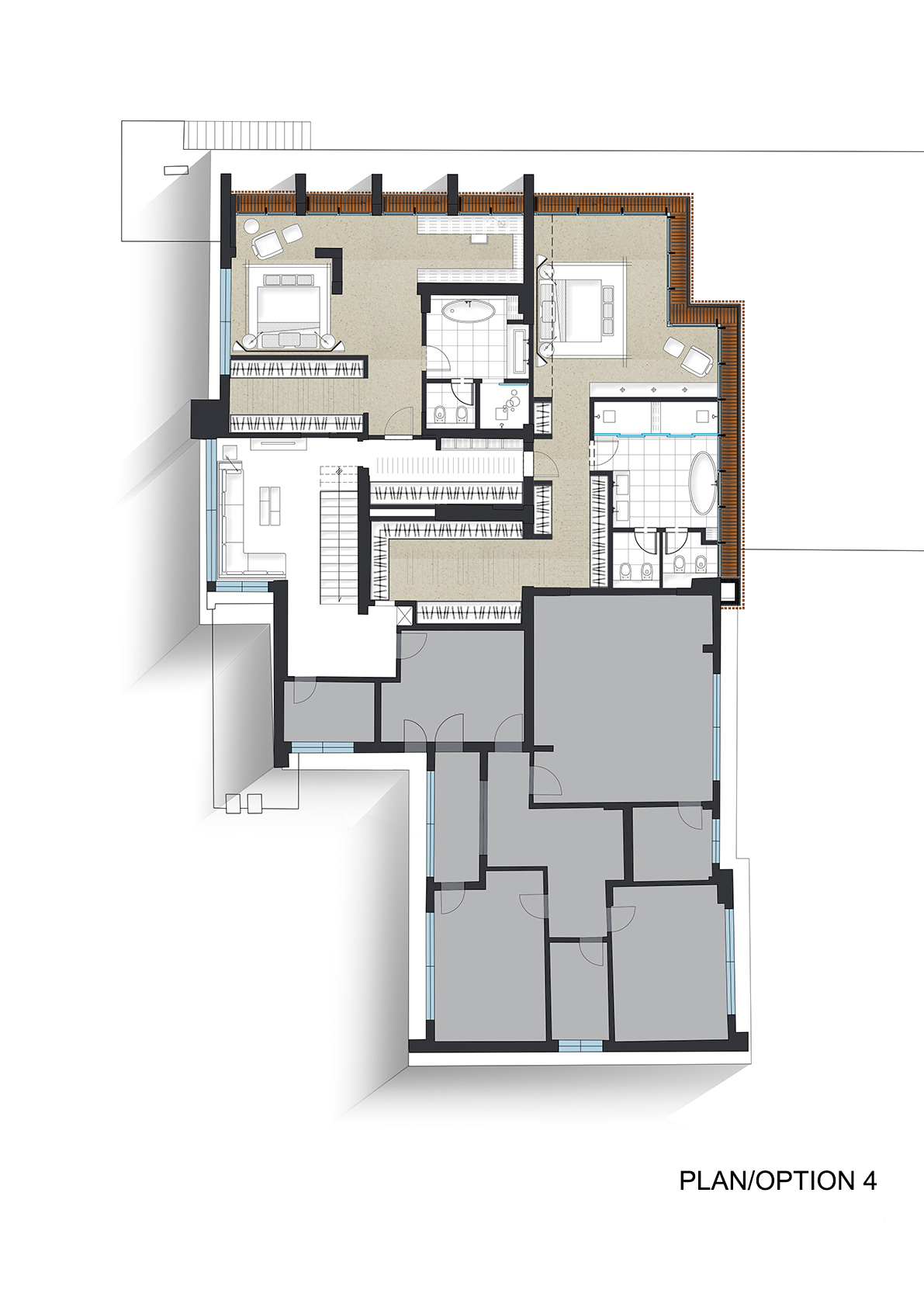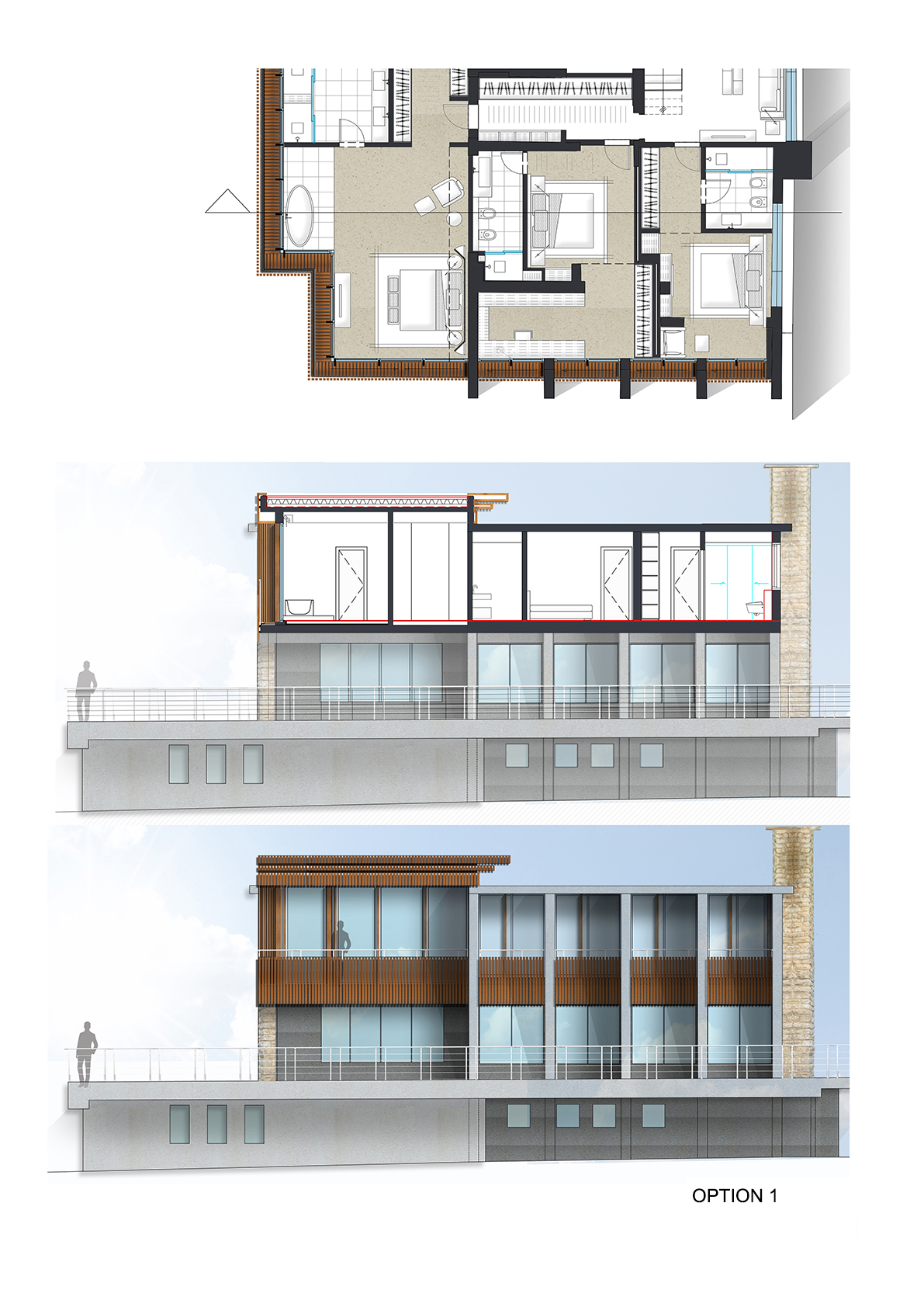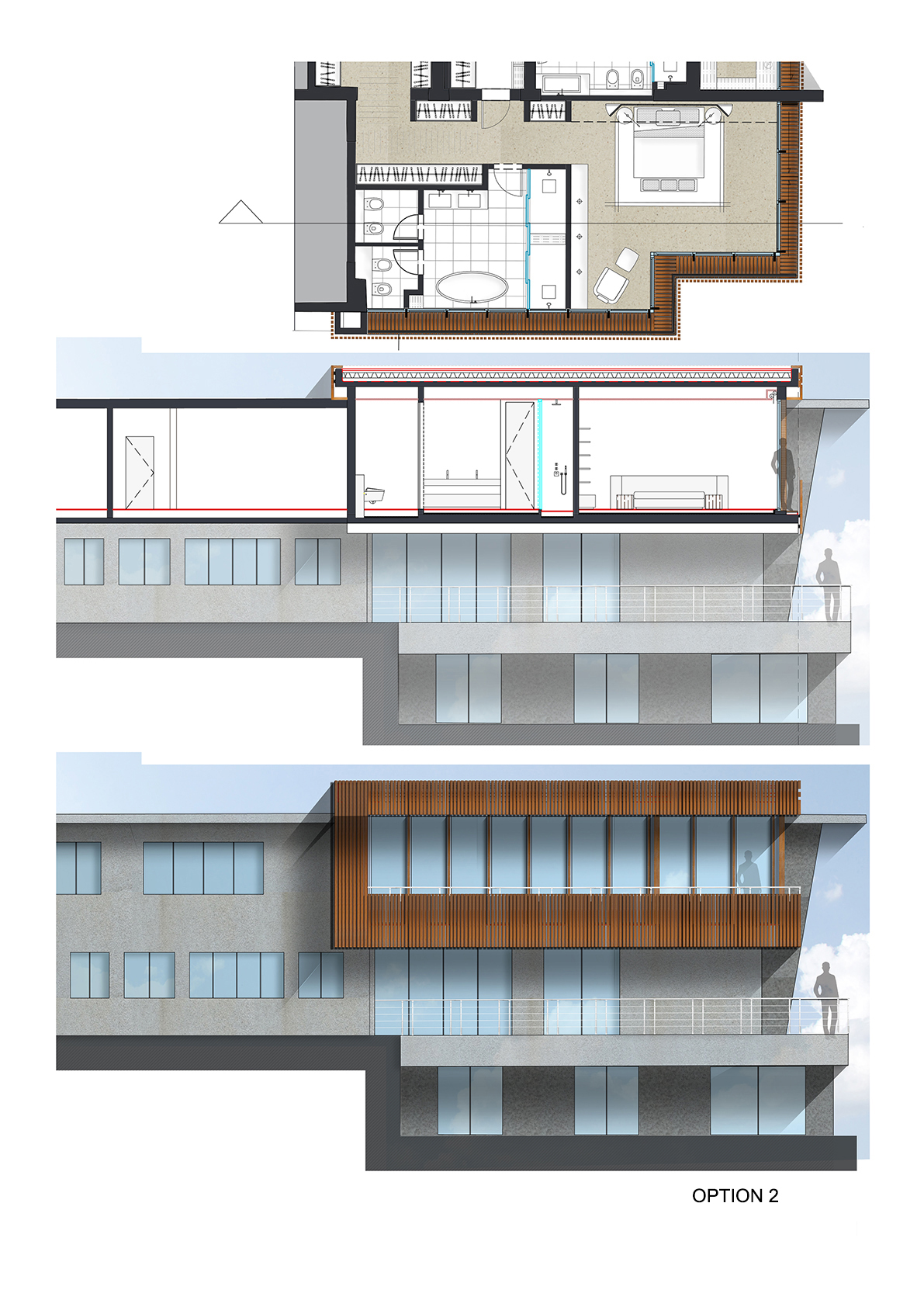A client with a growing reconstituted family wishes to extend the first floor of 300M2 which holds bedroom and living rooms. Thus the 80 M2 of terrace overlooking the surrounding mountains would be part of the extended area and hold the master living space to be a suite as per the husband’s request. The suite holds a dressing area, hers and his, a master bathroom also divided into hers and his – and a couch to relax while overlooking the surrounding landscape through glazed windows from floor to ceiling. The extended volume is cladded in wooden strips and slots delicately to the existing house. The strips endorse diverse functions, sometimes being railing or screens etc. and slink inside the house as vanities or benches. It is not about proposing a different material for the extension but one that echoes the many surrounding pines, cedars and spruce, add a warm atmosphere and contrast the monotonous light grey facades of this 1950 villa.
{Sept 2016- November 2016}
Location: Broumana– El- Metn, Lebanon
/Exisitng FF of 300M2. Intervention on 190M2 including the 80M2 of existing terrace/
Status: Concept

